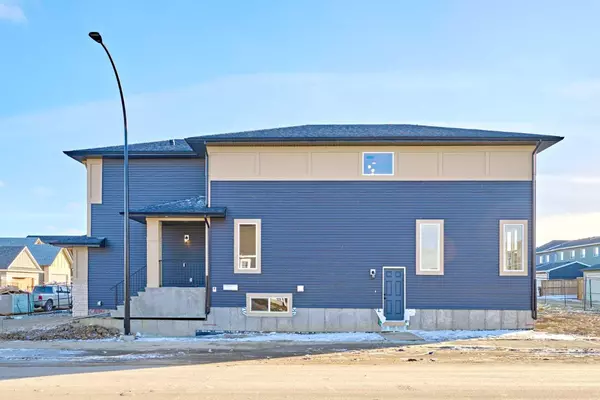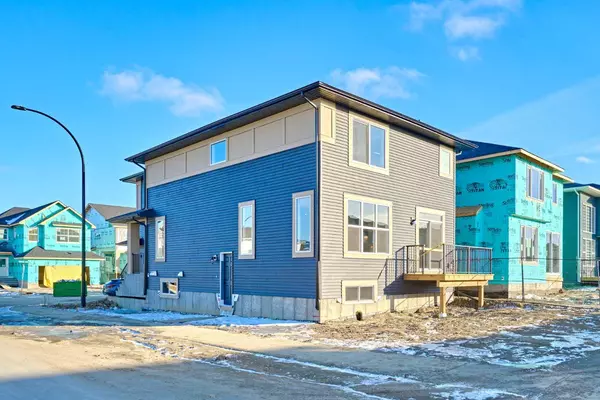For more information regarding the value of a property, please contact us for a free consultation.
39 Creekside GRV SW Calgary, AB T2X 4A8
Want to know what your home might be worth? Contact us for a FREE valuation!

Our team is ready to help you sell your home for the highest possible price ASAP
Key Details
Sold Price $828,800
Property Type Single Family Home
Sub Type Detached
Listing Status Sold
Purchase Type For Sale
Square Footage 2,496 sqft
Price per Sqft $332
Subdivision Pine Creek
MLS® Listing ID A2110509
Sold Date 03/03/24
Style 2 Storey
Bedrooms 5
Full Baths 4
Originating Board Calgary
Year Built 2023
Lot Size 3,513 Sqft
Acres 0.08
Property Description
Welcome to this QUIET CONVENTIONAL CORNER LOT NEW HOME backing onto a LANE in the desirable Pine Creek Community. With 5 BEDROOMS, 4 FULL BATHROOMS and 2500 SQFT of Exquisitely Developed Above Grade Living space, this Brand New Home is sure to Impress.
Luxurious Engineered Hardwood Flooring sprawls through the Front Entrance into the Open Concept Kitchen, Dining and Living Room and IN-LAW SUITE on the Main Floor. QUARTZ countertops, Built-In Stainless Steel Appliances, FULL CEILING HEIGHT Cabinetry with Crown Molding and a large Pantry complete the Gourmet Kitchen. A Spacious Dining Room and Living Room with a 9 FOOT Electric Fireplace are great for Relaxing or Entertaining in.
Open Wooden Railings guide you up the stairs to the Bonus Room that Separates the Kids' Rooms from the Parents' Master Bedroom. The Master Bedroom is Gigantic, it has a spacious WALK-IN Closet and a 5 Piece Ensuite that features a Deep Soaker Tub, Oversized Fully Tiled Stand Up Shower with gorgeous Glass Surround. Across the Bonus Room there are another two large bedrooms and a 4-pc main bathroom. A Secondary Master Bedroom with its own ensuite 3-pc bathroom and a large laundry room with a generous amount of storage space, completes this level. Heading Downstairs you will find the separate private entrance to the basement.
The undeveloped basement features a 9 foot ceiling, two large windows and rough ins for a future bathroom. The basement can easily convert into a two bedroom legal basement suite as a mortgage helper in the near future. A Front Double Attached Garage perfectly completes this home. This amazing home is conveniently located minutes away from the Somerset LRT STATION, large Commercial Centers that include IKEA, T & T Asian Market, the Tsuut'ina Costco, the South Health Campus Hospital and has quick access to highways and the ring road. Don't miss out on this gorgeous home! Book your showings today!
Location
Province AB
County Calgary
Area Cal Zone S
Zoning RC-G
Direction E
Rooms
Other Rooms 1
Basement Separate/Exterior Entry, Full, Unfinished
Interior
Interior Features No Animal Home, No Smoking Home, Open Floorplan, Pantry, Quartz Counters, Separate Entrance, Tankless Hot Water
Heating Forced Air, Natural Gas
Cooling None
Flooring Carpet, Ceramic Tile, Hardwood
Fireplaces Number 1
Fireplaces Type Electric, Living Room
Appliance Built-In Gas Range, Built-In Oven, Dishwasher, Dryer, Garage Control(s), Microwave, Range Hood, Refrigerator, Washer
Laundry Laundry Room, Upper Level
Exterior
Parking Features Double Garage Attached
Garage Spaces 2.0
Garage Description Double Garage Attached
Fence None
Community Features Park, Playground, Schools Nearby, Shopping Nearby, Sidewalks, Street Lights, Walking/Bike Paths
Roof Type Asphalt Shingle
Porch Deck
Total Parking Spaces 4
Building
Lot Description Back Lane, Back Yard, City Lot, Corner Lot, Street Lighting
Foundation Poured Concrete
Architectural Style 2 Storey
Level or Stories Two
Structure Type Concrete,Stone,Vinyl Siding,Wood Frame
New Construction 1
Others
Restrictions None Known
Ownership Private
Read Less



