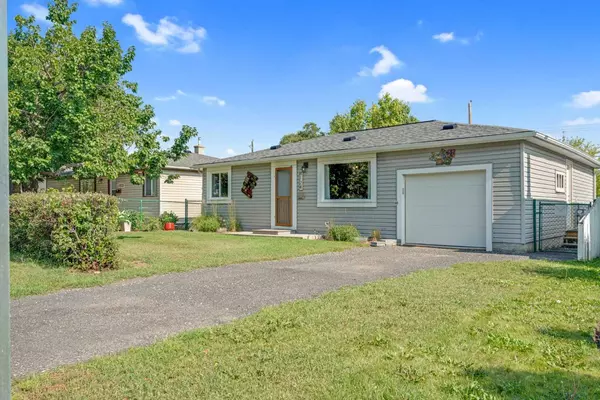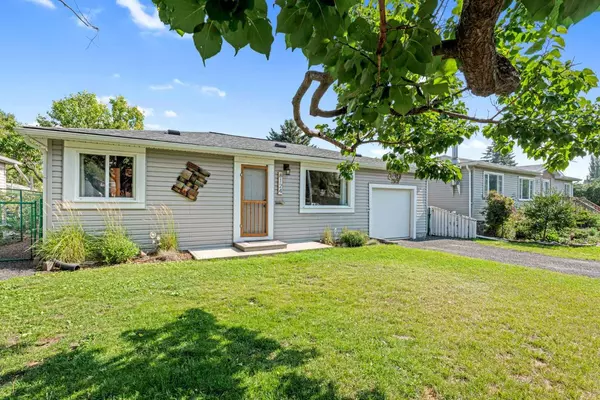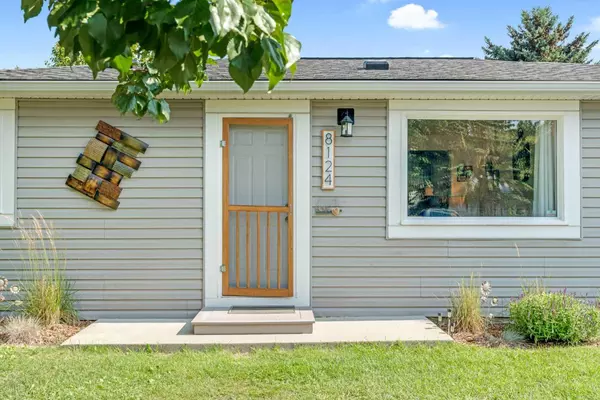For more information regarding the value of a property, please contact us for a free consultation.
8124 34 AVE NW Calgary, AB T3B 1P9
Want to know what your home might be worth? Contact us for a FREE valuation!

Our team is ready to help you sell your home for the highest possible price ASAP
Key Details
Sold Price $620,000
Property Type Single Family Home
Sub Type Detached
Listing Status Sold
Purchase Type For Sale
Square Footage 1,004 sqft
Price per Sqft $617
Subdivision Bowness
MLS® Listing ID A2077082
Sold Date 03/02/24
Style Bungalow
Bedrooms 3
Full Baths 2
Originating Board Calgary
Year Built 1953
Annual Tax Amount $3,174
Tax Year 2023
Lot Size 6,006 Sqft
Acres 0.14
Property Description
MASSIVE YARD | CLOSE TO PARKS, TRAILS & SCHOOLS | ABSOLUTELY CHARMING HOME | This beautifully renovated bungalow in Bowness is a true gem. Immaculate and thoughtfully designed, it's in a fantastic location, just a short walk from schools, shopping, transit, and parks. Located in a safe, peaceful neighbourhood, this three-bedroom, two-bathroom home is ready to move in. Step inside, and you'll be wowed by the open-concept living area that seamlessly connects to the kitchen and dining space. The kitchen is a highlight with a farmhouse sink overlooking the yard, stylish butcher block counters, a gas stove, and stainless-steel appliances, and an ideal layout for hosting family and friends. The main level has two spacious bedrooms that share a well-appointed four-piece bathroom. The primary bedroom boasts a convenient three-piece en suite and a generous closet space. Downstairs is a full-size laundry area, a cozy recreation/TV room, and a second room that could double as an office or crafts room. But that's not all – the expansive fenced yard is a green thumb dream with its lovely trees, garden, and plenty of room for your furry friend to explore. Plus, there's even space to add a garage in the future. With a new roof in 2020 and extensive renovations done since 2017, this home is truly a turnkey opportunity. Some additional updates since purchasing include 19-inch R54 Insulation, roof venting (6), new kitchen tap, new exterior tap, and keyless garage door opener. Don't miss out on the chance to see this fantastic property set in a friendly, family-oriented location. Book your private showing today!
Location
Province AB
County Calgary
Area Cal Zone Nw
Zoning R-C1
Direction S
Rooms
Other Rooms 1
Basement Finished, Full
Interior
Interior Features Ceiling Fan(s), Closet Organizers, Open Floorplan, Recessed Lighting, Separate Entrance, Storage, Wood Counters
Heating Forced Air, Natural Gas
Cooling None
Flooring Laminate
Appliance Dishwasher, Gas Stove, Microwave Hood Fan, Refrigerator, Washer/Dryer, Window Coverings
Laundry In Basement
Exterior
Parking Features Driveway, Front Drive, Garage Door Opener, Garage Faces Front, Insulated, Plug-In, Single Garage Attached
Garage Spaces 1.0
Garage Description Driveway, Front Drive, Garage Door Opener, Garage Faces Front, Insulated, Plug-In, Single Garage Attached
Fence Fenced
Community Features Fishing, Park, Playground, Schools Nearby, Shopping Nearby, Sidewalks, Street Lights, Tennis Court(s), Walking/Bike Paths
Roof Type Asphalt Shingle
Porch Patio
Lot Frontage 50.0
Total Parking Spaces 2
Building
Lot Description Back Lane, Back Yard, Lawn, Garden, Landscaped, Level, Street Lighting, Rectangular Lot
Foundation Block
Architectural Style Bungalow
Level or Stories One
Structure Type Wood Frame
Others
Restrictions None Known
Tax ID 82734743
Ownership Private
Read Less



