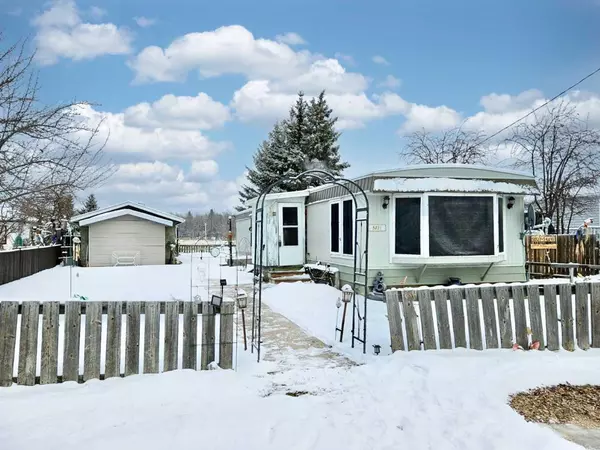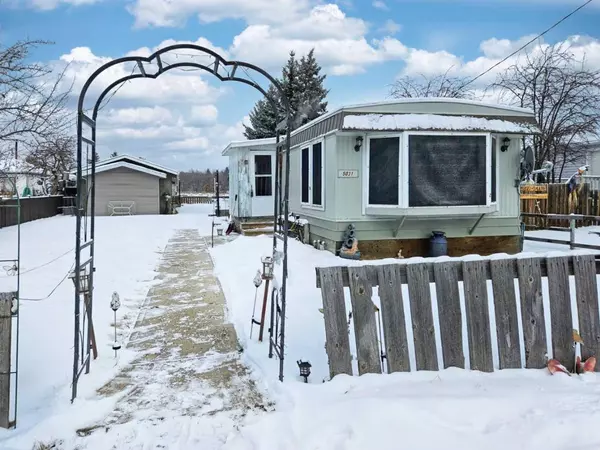For more information regarding the value of a property, please contact us for a free consultation.
5031 54 AVE Bashaw, AB T0B 0H0
Want to know what your home might be worth? Contact us for a FREE valuation!

Our team is ready to help you sell your home for the highest possible price ASAP
Key Details
Sold Price $60,000
Property Type Single Family Home
Sub Type Detached
Listing Status Sold
Purchase Type For Sale
Square Footage 896 sqft
Price per Sqft $66
Subdivision Bashaw
MLS® Listing ID A2105887
Sold Date 03/02/24
Style Single Wide Mobile Home
Bedrooms 2
Full Baths 1
Originating Board Central Alberta
Year Built 1974
Annual Tax Amount $737
Tax Year 2023
Lot Size 6,000 Sqft
Acres 0.14
Property Description
Are you looking for an affordable home or investment property? Then look no further. This 896 sq ft mobile home sits on a good-sized lot and is right across the street from the school and a short walk to the heart of downtown Bashaw. This home has a closed in porch (great spot to drop the boots and shoes) and then welcomes you into the dining area and kitchen. You'll appreciate the built-in hutch as well as the pantry for extra storage. At the south part of the home you'll find the sunny living room to relax in at the end of the day. At the other part of the home, you'll find 2 generous bedrooms and a 4 pc washroom that also houses the laundry. There's lots of room outside for a garden or to throw a ball around. This property also offers a 16'x24' garage with a shed attached, providing extra storage. Bashaw offers small town living with golf courses and Buffalo Lake close by.
Location
Province AB
County Camrose County
Zoning Town of Bashaw
Direction W
Rooms
Basement None
Interior
Interior Features Ceiling Fan(s), Laminate Counters
Heating Forced Air, Natural Gas
Cooling None
Flooring Carpet, Linoleum
Appliance Refrigerator, Stove(s), Washer/Dryer
Laundry In Bathroom
Exterior
Parking Features Parking Pad, Single Garage Detached
Garage Spaces 1.0
Garage Description Parking Pad, Single Garage Detached
Fence Fenced
Community Features Schools Nearby
Roof Type Asphalt Shingle,Rubber
Porch Front Porch
Lot Frontage 50.0
Total Parking Spaces 5
Building
Lot Description Back Yard, Rectangular Lot
Foundation None
Architectural Style Single Wide Mobile Home
Level or Stories One
Structure Type Metal Siding ,Stucco
Others
Restrictions None Known
Tax ID 57369617
Ownership Private
Read Less



