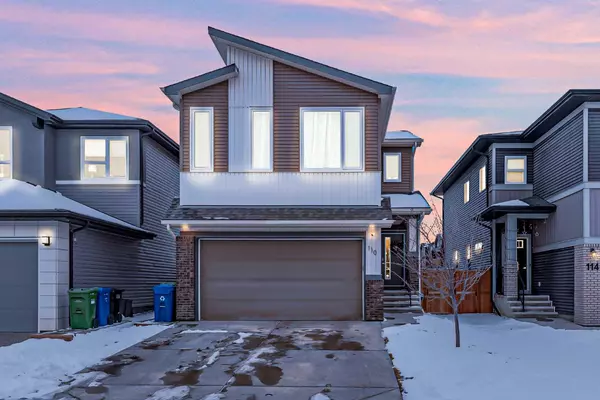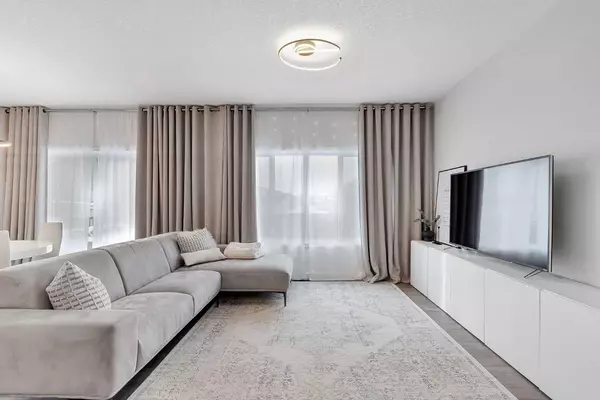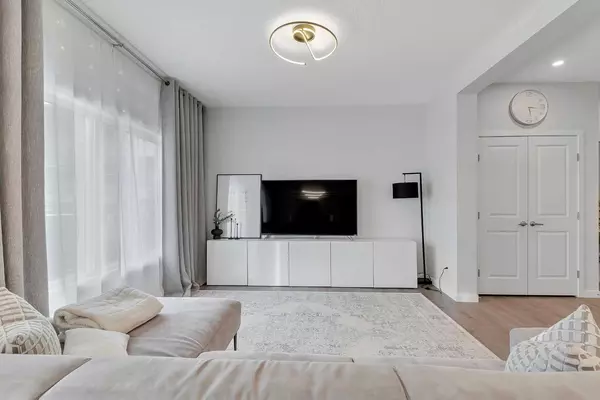For more information regarding the value of a property, please contact us for a free consultation.
110 Walgrove GDNS SE Calgary, AB T2X 2H6
Want to know what your home might be worth? Contact us for a FREE valuation!

Our team is ready to help you sell your home for the highest possible price ASAP
Key Details
Sold Price $718,400
Property Type Single Family Home
Sub Type Detached
Listing Status Sold
Purchase Type For Sale
Square Footage 1,913 sqft
Price per Sqft $375
Subdivision Walden
MLS® Listing ID A2107744
Sold Date 03/02/24
Style 2 Storey
Bedrooms 3
Full Baths 2
Half Baths 1
Originating Board Calgary
Year Built 2017
Annual Tax Amount $3,778
Tax Year 2023
Lot Size 3,616 Sqft
Acres 0.08
Property Description
Welcome to your dream home in the desirable family-friendly community of Walden. This meticulously maintained home boasts NUMEROUS UPGRADES and thoughtful features, making it a standout choice for buyers. Step inside and be greeted by a charming entrance area with a beautiful feature wall and a closet. The main floor, with its HIGH 9FT KNOCKDOWN CEILINGS and HARDWOOD LAMINATE FLOORING, feels warm and inviting. The kitchen is a highlight, featuring modern white cabinetry, QUARTZ COUNTERTOPS, and a custom-ordered marble backsplash. Stainless steel appliances, including a GAS STOVE, spacious fridge with filtered water, built-in microwave, and upgraded hood fan, make cooking a joy. The open-concept layout and OVERSIZED TRIPLE-PANE WINDOWS flood the main floor with natural light, creating a bright and welcoming atmosphere. Tastefully UPGRADED LIGHTING FIXTURES add a touch of elegance. A half bathroom and a spacious mudroom with access to the DOUBLE ATTACHED GARAGE complete the main floor. Upstairs, you'll find a SPACIOUS BONUS ROOM and an office nook, showcasing thoughtful design. The laundry room is conveniently located away from the bedrooms. The master bedroom is a true retreat, featuring a 5-PIECE ENSUITE with quartz countertops, a TILED FLOORING, and a large walk-in closet. The two additional bedrooms are generously sized, with one boasting a walk-in closet as well. All windows throughout the house offer plenty of natural light. The FULLY LANDSCAPED backyard is perfect for spending time with family and friends, offering privacy with NO NEIGHBOUR WINDOWS behind and a WEST-FACING orientation for sunny days. There's also a CUSTOM BUILT DECK for outdoor enjoyment. This home also comes equipped with AIR CONDITIONING and a WATER FILTRATION SYSTEM for added comfort and convenience. The basement is unfinished, offering a huge potential for customization. Located within WALKING DISTANCE to parks, playgrounds, and biking areas, and close to amenities such as the Township Plaza, grocery stores, daycare facilities, and restaurants, this home offers convenience and serenity. EASY ACCESS to major roads like Stoney Trail, Macleod Trail, and Deerfoot makes commuting easy, with the Somerset C Train Station just a 10-minute drive away. Don't miss this opportunity to own a truly exceptional home in Walden. Book your private showing today, as this gem won't last long!
Location
Province AB
County Calgary
Area Cal Zone S
Zoning R-1
Direction E
Rooms
Other Rooms 1
Basement Full, Unfinished
Interior
Interior Features Bar, Bathroom Rough-in, Breakfast Bar, Built-in Features, Closet Organizers, Double Vanity, High Ceilings, Kitchen Island, No Animal Home, No Smoking Home, Open Floorplan, Pantry, Quartz Counters, Recessed Lighting, Smart Home, Soaking Tub, Storage, Tile Counters, Vinyl Windows, Walk-In Closet(s)
Heating Forced Air, Natural Gas
Cooling Central Air
Flooring Carpet, Ceramic Tile, Hardwood, Laminate
Appliance Central Air Conditioner, Dishwasher, Dryer, Gas Stove, Microwave, Range Hood, Refrigerator, Washer
Laundry Upper Level
Exterior
Parking Features Double Garage Attached
Garage Spaces 2.0
Garage Description Double Garage Attached
Fence Fenced
Community Features Park, Playground, Schools Nearby, Shopping Nearby, Sidewalks, Street Lights
Roof Type Asphalt Shingle
Porch Deck, Front Porch
Lot Frontage 34.29
Total Parking Spaces 4
Building
Lot Description Back Lane, Back Yard, Few Trees, Front Yard, Low Maintenance Landscape, No Neighbours Behind, Landscaped, Level, Street Lighting, Open Lot, Private, Rectangular Lot
Foundation Poured Concrete
Architectural Style 2 Storey
Level or Stories Two
Structure Type Brick,Vinyl Siding,Wood Frame
Others
Restrictions None Known
Tax ID 82736053
Ownership Private
Read Less



