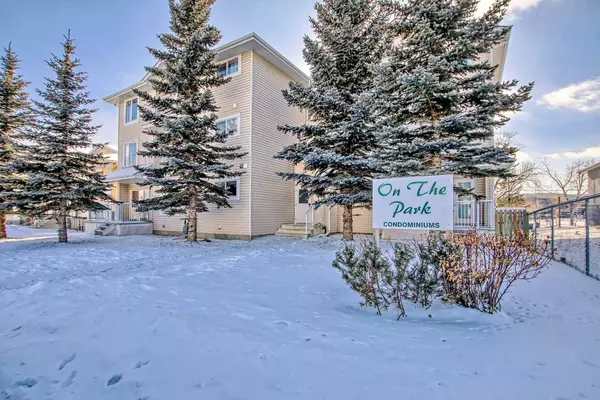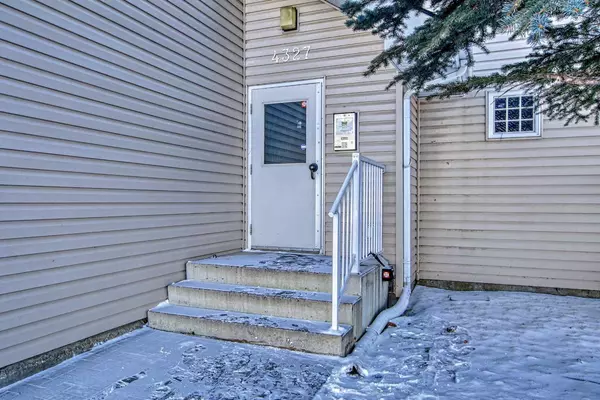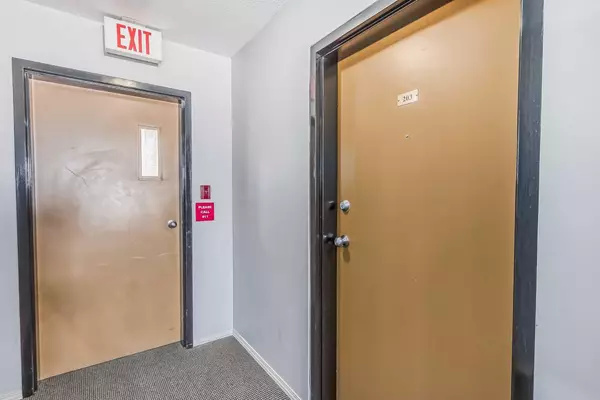For more information regarding the value of a property, please contact us for a free consultation.
4327 75 ST NW #203 Calgary, AB T3B 2M7
Want to know what your home might be worth? Contact us for a FREE valuation!

Our team is ready to help you sell your home for the highest possible price ASAP
Key Details
Sold Price $262,000
Property Type Condo
Sub Type Apartment
Listing Status Sold
Purchase Type For Sale
Square Footage 857 sqft
Price per Sqft $305
Subdivision Bowness
MLS® Listing ID A2110275
Sold Date 03/02/24
Style Low-Rise(1-4)
Bedrooms 2
Full Baths 1
Condo Fees $417/mo
Originating Board Calgary
Year Built 2002
Annual Tax Amount $1,110
Tax Year 2023
Property Description
Open House! Sunday, March 3rd, 2024 from 1:00 PM to 4:30 PM. Incredible 2 bedroom 1 bathroom unit in desirable Bowness - Welcome home to 203, 4327 75 St NW! This beautifully maintained unit is bright and airy throughout featuring windows on 3 sides with sunny south exposure, and views of local park and Winsport in the background. This prime location is steps away from parks, pathways, playgrounds, local shops, schools, and an easy drive downtown or to the mountains. The generous kitchen and dining area flows seamlessly into the living space and offers easy access to the private balcony facing beautiful Queen Elizabeth Park. The timeless white kitchen is complete with modern stainless steel appliances. Two spacious bedrooms each with ample closet space, a full 4-piece bathroom, and in-suite laundry equipped with modern front-loading appliances and extra storage space complete the unit. Parking is conveniently accessed just outside the building and enjoys the privacy of no neighbouring walls. With just 11 units, the building fosters a close-knit and friendly community, where opportunities to own rarely arise. Book your viewing today!
Location
Province AB
County Calgary
Area Cal Zone Nw
Zoning M-C1
Direction E
Rooms
Basement None
Interior
Interior Features Built-in Features, Ceiling Fan(s), Laminate Counters, Storage
Heating Hot Water, Natural Gas
Cooling None
Flooring Carpet, Laminate, Vinyl
Appliance Dishwasher, Dryer, Electric Stove, Refrigerator, Washer
Laundry In Unit
Exterior
Parking Features Assigned, Stall
Garage Description Assigned, Stall
Community Features Park, Playground, Schools Nearby, Shopping Nearby, Sidewalks, Street Lights, Walking/Bike Paths
Amenities Available Storage
Roof Type Asphalt Shingle
Porch Balcony(s)
Exposure S,W
Total Parking Spaces 1
Building
Story 3
Foundation Poured Concrete
Architectural Style Low-Rise(1-4)
Level or Stories Single Level Unit
Structure Type Vinyl Siding,Wood Frame
Others
HOA Fee Include Heat,Insurance,Parking,Reserve Fund Contributions,Sewer,Snow Removal,Water
Restrictions Pet Restrictions or Board approval Required
Ownership Private
Pets Allowed Restrictions
Read Less



