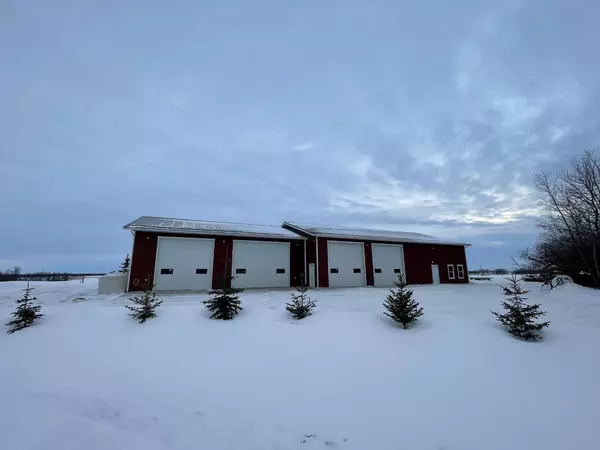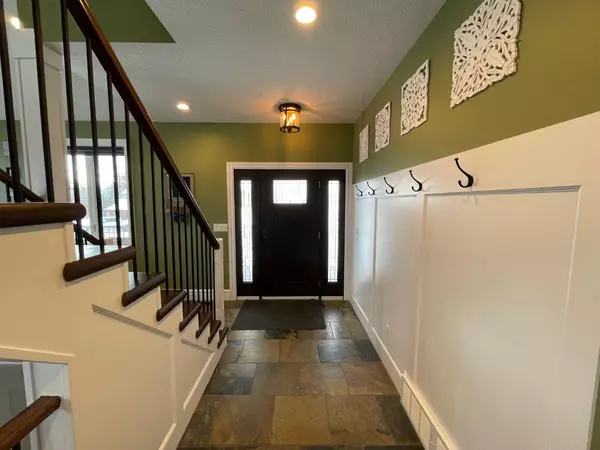For more information regarding the value of a property, please contact us for a free consultation.
48461 204 Range Rural Camrose County, AB T0B 2M1
Want to know what your home might be worth? Contact us for a FREE valuation!

Our team is ready to help you sell your home for the highest possible price ASAP
Key Details
Sold Price $940,000
Property Type Single Family Home
Sub Type Detached
Listing Status Sold
Purchase Type For Sale
Square Footage 1,624 sqft
Price per Sqft $578
MLS® Listing ID A2104120
Sold Date 03/01/24
Style 2 Storey,Acreage with Residence
Bedrooms 5
Full Baths 3
Originating Board Central Alberta
Year Built 2014
Annual Tax Amount $6,596
Tax Year 2023
Lot Size 5.000 Acres
Acres 5.0
Property Description
Beautiful country living just minutes north of Camrose, Alberta and a short 40 minute drive to Edmonton. This immaculate nicely designed acreage offers a newer two storey country style home, hip roof barn, large shop, green house, chicken coop and trout pond. The home features a covered wrap around deck with great views of the country landscape and a large 26 x 26 heated garage with 10 foot ceilings. This lovely open concept home features large windows for plenty of natural light and 9 foot ceilings and pot lighting on the main floor. In the bright, cozy living room there are beautiful vaulted ceilings, engineered hardwood flooring and a wood burning stove. Perfect for gathering with your family. Rustic tiles lead you from the front door into the beautiful bright and open country kitchen with adjoining dining area. Warm white cabinets and island, stone backsplash, gas range with hood vent and a farm house kitchen sink all add to the beauty and charm of this welcoming home. Other features on the main floor are a laundry room, bedroom/den and a four pc bathroom. A grand staircase leads you up to the primary suite which showcases beautiful vaulted ceilings with five pc ensuite and his and hers closets. Just outside the primary bedroom is a space that could be used for an office, nursery, craft room, an additional bedroom or a play room for the children. On the lower level you will find three large bedrooms, spacious family room, five pc bathroom and a mechanical room. In floor heating is roughed in. Located outside in the meticulous, well-groomed property is a large 16 x 20 green house and raised gardens for the green thumb enthusiast, a 12 x 16 fenced chicken coop for those farm fresh eggs as well as a trout pond. The large hip roof style barn measures 32 x 32 with 12 foot wings on both sides which is great for storage. On the upper level is a bright open space that could be transformed into an entertainment/games room space to entertain family and friends. The massive shop is ideal for the entrepreneur or car collector etc. It measures 48 x 72 and 40 x 50 with 16 foot ceiling height. The doors measure 3 at 14 x 14 and one at 14 x 18. The shop is heated with a 300,000 BTU overhead furnace and is equipped with 100 amp electrical service. There is a mezzanine that includes an office space and storage. Below the mezzanine are storage areas and a two pc bathroom. There are two 1450 gallon septic tanks for the house and one 500 gallon septic tank for the shop. This acreage is perfect for anyone wanting to live and work from home or to simply enjoy country living at its finest. Don't miss out on this amazing opportunity!
Location
Province AB
County Camrose County
Zoning Agriculture
Direction W
Rooms
Other Rooms 1
Basement Finished, Full
Interior
Interior Features High Ceilings, Kitchen Island, Laminate Counters, Open Floorplan, Vaulted Ceiling(s)
Heating Forced Air, Natural Gas
Cooling Central Air
Flooring Carpet, Ceramic Tile, Hardwood
Fireplaces Number 1
Fireplaces Type Wood Burning
Appliance Dishwasher, Gas Stove, Refrigerator, Washer/Dryer
Laundry Main Level
Exterior
Parking Features Double Garage Attached
Garage Spaces 2.0
Garage Description Double Garage Attached
Fence Partial
Community Features None
Roof Type Asphalt Shingle
Porch Wrap Around
Building
Lot Description Lawn, Many Trees, Yard Drainage
Foundation Poured Concrete
Architectural Style 2 Storey, Acreage with Residence
Level or Stories Two
Structure Type Other,Wood Frame
Others
Restrictions None Known
Tax ID 56851633
Ownership Joint Venture
Read Less



