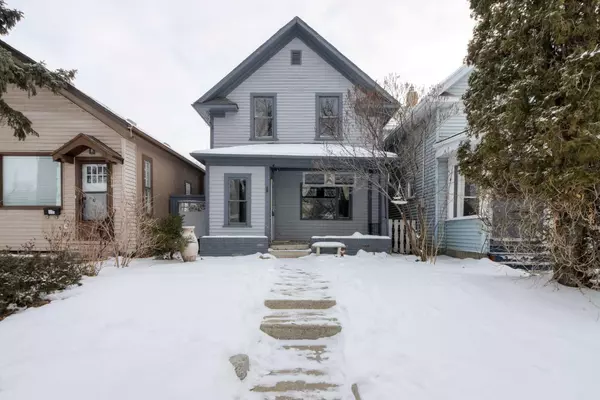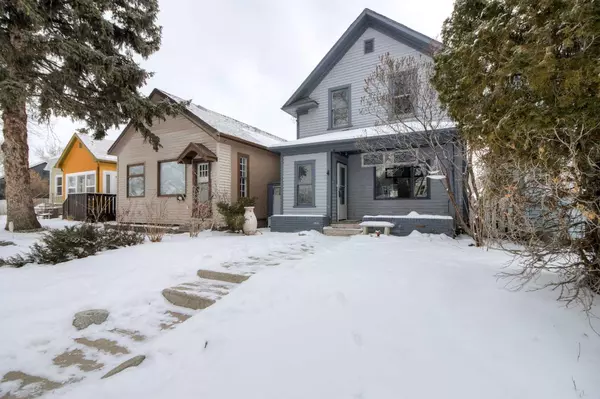For more information regarding the value of a property, please contact us for a free consultation.
621 14 ST S Lethbridge, AB T1K2W5
Want to know what your home might be worth? Contact us for a FREE valuation!

Our team is ready to help you sell your home for the highest possible price ASAP
Key Details
Sold Price $269,900
Property Type Single Family Home
Sub Type Detached
Listing Status Sold
Purchase Type For Sale
Square Footage 1,310 sqft
Price per Sqft $206
Subdivision Victoria Park
MLS® Listing ID A2105600
Sold Date 03/01/24
Style 2 Storey
Bedrooms 2
Full Baths 1
Originating Board Lethbridge and District
Year Built 1910
Annual Tax Amount $2,415
Tax Year 2023
Lot Size 3,123 Sqft
Acres 0.07
Property Description
Rare Victoria Park gem. This house is move in ready. Properties rarely come up in this neighborhood just West of 13th and a half block from prestigious 7th Ave! There are even million dollar + infills just around the corner. Trendy location walking distance to most amenities. Freshly painted and brand new carpet/flooring throughout. The huge primary bedroom up was once two bedrooms and could be converted back. Main floor has nice sized living room, dining area and den. Comes with pedestal sink that could easily be installed to make another half bathroom on main floor. Beautiful park like yard and surrounded by homes where pride of ownership is evident. Another rare feature for this era of home is a 38 x 18 concrete basement that is tall enough for most people to stand up in. You could turn this space into an awesome workshop, gym, rec area or a combination of all 3.
Location
Province AB
County Lethbridge
Zoning R-L
Direction W
Rooms
Basement See Remarks
Interior
Interior Features See Remarks
Heating Forced Air, Natural Gas
Cooling None
Flooring Carpet, Linoleum
Appliance Gas Stove, Refrigerator
Laundry In Basement, Main Level
Exterior
Parking Features Off Street
Garage Description Off Street
Fence Fenced
Community Features Park, Schools Nearby, Shopping Nearby
Roof Type Asphalt Shingle
Porch Deck
Lot Frontage 25.0
Total Parking Spaces 2
Building
Lot Description Back Yard
Foundation Poured Concrete
Architectural Style 2 Storey
Level or Stories Two
Structure Type Wood Frame
Others
Restrictions None Known
Tax ID 83370975
Ownership Private
Read Less



