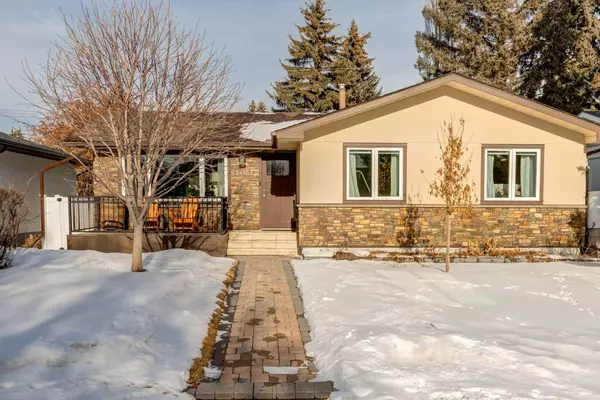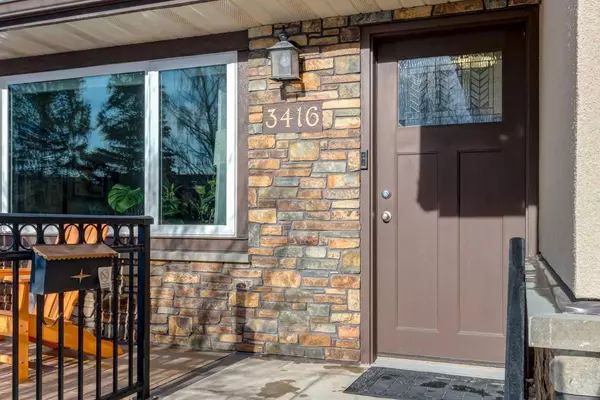For more information regarding the value of a property, please contact us for a free consultation.
3416 Boulton RD NW Calgary, AB T2L1M6
Want to know what your home might be worth? Contact us for a FREE valuation!

Our team is ready to help you sell your home for the highest possible price ASAP
Key Details
Sold Price $820,000
Property Type Single Family Home
Sub Type Detached
Listing Status Sold
Purchase Type For Sale
Square Footage 1,214 sqft
Price per Sqft $675
Subdivision Brentwood
MLS® Listing ID A2111124
Sold Date 03/01/24
Style Bungalow
Bedrooms 4
Full Baths 2
Half Baths 1
Originating Board Calgary
Year Built 1962
Annual Tax Amount $4,547
Tax Year 2023
Lot Size 4,994 Sqft
Acres 0.11
Property Description
Welcome to this lovingly updated and impeccably maintained bungalow in the desirable community of Brentwood!
A wide paving stone path leads to the front entrance and porch area where one can lounge in the late day sun. It's built to last with composite materials and low-maintenance aluminum railings.
The bright main level features a travertine tiled kitchen with custom cabinetry with walk-in pantry, premium stainless-steel appliances, caesarstone countertops, underhung sink, gas cooktop and a breakfast bar. It opens to the dining room (with access to the rear deck and BBQ area) and then to a spacious living room. Thick ¾” oak hardwood floors flow down the hall to the master bedroom (with 2 piece en suite!) and the two additional upstairs bedrooms. A pristine 4-piece main bathroom completes the floor.
At the rear of the home is the mud room addition. A rarity in this neighborhood it has in-floor heat (virtually eliminates puddling!) and ample and practical storage for all your coats, shoes and boots.
Continuing down the stairs the fully developed lower level features plush carpeting and warm and welcoming lighting. The bedroom (currently set up as a music room) has custom built-in shelving and Murphy bed. The den also boasts custom shelving and a Murphy bed with a built-in desk and shares a two-sided gas fireplace with the theatre room! That space has been soundproofed and includes integral speakers and a raised carpeted platform for unobstructed screen viewing for all. There is a generously sized mechanical room, flex room and another 4 piece bathroom on this level as well.
The vinyl fenced and landscaped backyard is private and quiet with access to the insulated and heated oversized double-car garage and the back lane.
Many improvements have been made to this home including insulation, windows, furnace, hot water tank, water softener, central vacuum system, gas line for patio heater/BBQ, lighting and more! The steel I-beam that spans the main floor was reinforced and the ductwork, plumbing and electrical were added for a future second story. Blueprints are available to be included and modified for a future expansion.
The home is located in a prime location near schools, U of C, shopping, the Brentwood LRT station, and transit with easy access to Crowchild Trail, Stoney Trail, and John Laurie Boulevard. Book your showing today!
Location
Province AB
County Calgary
Area Cal Zone Nw
Zoning R-C1
Direction SW
Rooms
Other Rooms 1
Basement Finished, Full
Interior
Interior Features Bookcases, Breakfast Bar, Built-in Features, Ceiling Fan(s), Central Vacuum, Closet Organizers, No Animal Home, No Smoking Home, Pantry, Recessed Lighting, Storage, Wired for Sound
Heating In Floor
Cooling None
Flooring Carpet, Hardwood, Tile
Fireplaces Number 1
Fireplaces Type Basement, Double Sided, Gas
Appliance Built-In Oven, Dishwasher, Garage Control(s), Gas Cooktop, Gas Water Heater, Microwave, Range Hood, Refrigerator, Washer/Dryer
Laundry In Basement
Exterior
Parking Features Double Garage Detached
Garage Spaces 2.0
Garage Description Double Garage Detached
Fence Fenced
Community Features Park, Playground, Pool, Schools Nearby, Shopping Nearby, Sidewalks, Street Lights, Tennis Court(s)
Roof Type Asphalt Shingle
Porch Front Porch, Patio
Lot Frontage 50.0
Exposure SW
Total Parking Spaces 2
Building
Lot Description Back Lane, Back Yard, Front Yard, Lawn, Landscaped, Level, Street Lighting
Foundation Poured Concrete
Architectural Style Bungalow
Level or Stories One
Structure Type Concrete,Stucco,Wood Frame
Others
Restrictions None Known
Tax ID 82703450
Ownership Private
Read Less



