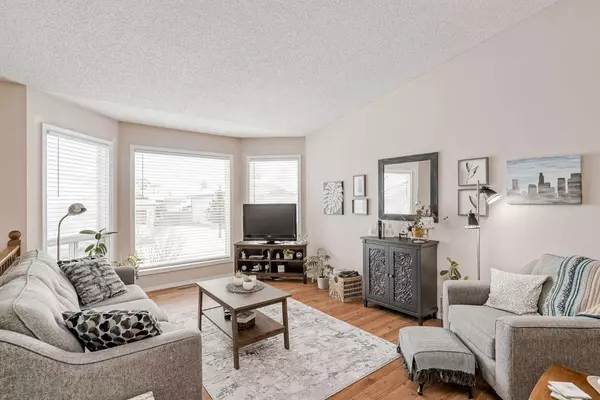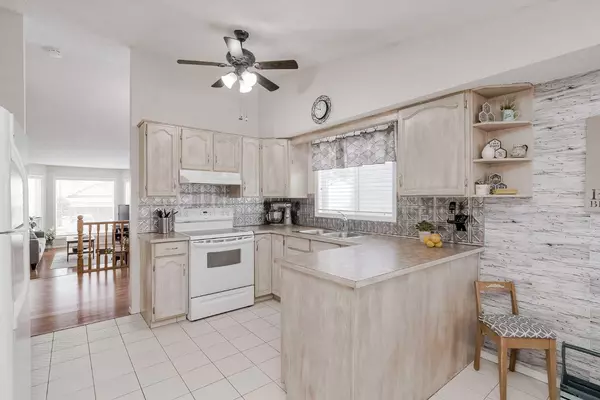For more information regarding the value of a property, please contact us for a free consultation.
56 Ventura WAY NE Calgary, AB T2E 8G2
Want to know what your home might be worth? Contact us for a FREE valuation!

Our team is ready to help you sell your home for the highest possible price ASAP
Key Details
Sold Price $592,500
Property Type Single Family Home
Sub Type Detached
Listing Status Sold
Purchase Type For Sale
Square Footage 1,255 sqft
Price per Sqft $472
Subdivision Vista Heights
MLS® Listing ID A2109089
Sold Date 03/01/24
Style Bi-Level
Bedrooms 5
Full Baths 3
Originating Board Calgary
Year Built 1987
Annual Tax Amount $2,970
Tax Year 2023
Lot Size 4,004 Sqft
Acres 0.09
Property Description
OPEN HOUSE - Sunday, Feb 25 - 12:00-4:00pm- Nestled in the sought-after neighborhood of Vista Heights, this immaculate five-bedroom, three-bathroom bi-level residence exudes sophistication and charm. Meticulously maintained and showcasing pride of ownership, this home stands as a testament to meticulous care and attention to detail. Featuring a spacious interior and complemented by a large double detached garage at the rear, this property offers both functionality and convenience. The addition of a west-facing backyard provides ample space for outdoor entertainment. Conveniently located near a plethora of amenities and commuter routes, this home ensures easy access to modern living essentials. Don't miss the opportunity to make this stunning property your own and indulge in the epitome of comfortable, stylish living.
Location
Province AB
County Calgary
Area Cal Zone Ne
Zoning R-C1
Direction E
Rooms
Other Rooms 1
Basement Finished, Full
Interior
Interior Features Built-in Features, No Smoking Home, Open Floorplan, Pantry, Storage, Walk-In Closet(s)
Heating Forced Air
Cooling None
Flooring Carpet, Ceramic Tile, Hardwood
Fireplaces Number 1
Fireplaces Type Basement, Gas
Appliance Dishwasher, Electric Stove, Refrigerator, Washer/Dryer
Laundry In Basement, In Unit
Exterior
Parking Features Double Garage Detached, Off Street
Garage Spaces 2.0
Garage Description Double Garage Detached, Off Street
Fence Fenced
Community Features Park, Playground, Schools Nearby, Shopping Nearby, Sidewalks, Street Lights
Roof Type Asphalt Shingle
Porch Deck, Patio
Lot Frontage 40.03
Total Parking Spaces 2
Building
Lot Description Back Lane, Back Yard, Few Trees, Front Yard, Lawn, Landscaped, Level, Street Lighting, Rectangular Lot
Foundation Poured Concrete
Architectural Style Bi-Level
Level or Stories Bi-Level
Structure Type Concrete,Mixed
Others
Restrictions None Known
Tax ID 82777127
Ownership Joint Venture
Read Less



