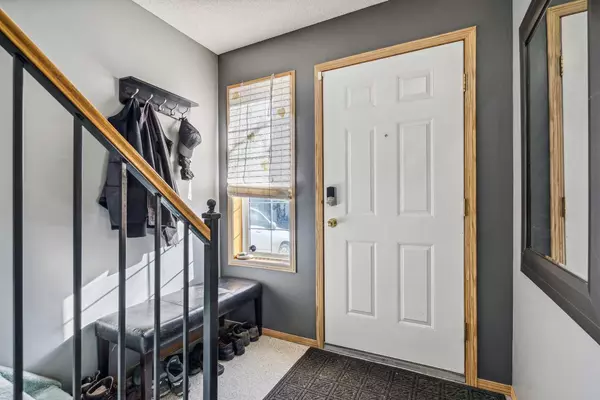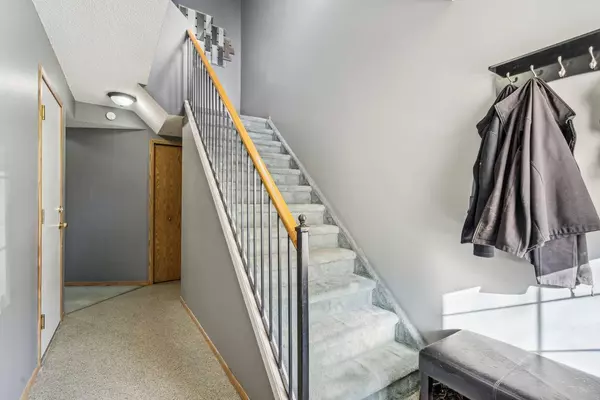For more information regarding the value of a property, please contact us for a free consultation.
93 Country hills Villas NW Calgary, AB T3K4S8
Want to know what your home might be worth? Contact us for a FREE valuation!

Our team is ready to help you sell your home for the highest possible price ASAP
Key Details
Sold Price $400,000
Property Type Townhouse
Sub Type Row/Townhouse
Listing Status Sold
Purchase Type For Sale
Square Footage 1,171 sqft
Price per Sqft $341
Subdivision Country Hills
MLS® Listing ID A2108686
Sold Date 03/01/24
Style 2 Storey
Bedrooms 3
Full Baths 1
Half Baths 1
Condo Fees $318
Originating Board Calgary
Year Built 1997
Annual Tax Amount $1,705
Tax Year 2023
Lot Size 2,088 Sqft
Acres 0.05
Property Description
Incredibly RARE opportunity to own a townhome for a reasonable price in the extremely desirable community of Country Hills! With LOW CONDO FEES, this townhouse boasts an open floorplan with tons of natural light to brighten up your home! It's an ideal property for first time buyers, or for an investment property! Through the front door and up the stairs, you'll find the massive primary bedroom with an equally large walk-in closet! The second and third bedrooms are down the hall and big enough for any aged kid! The 4-piece bathroom completes this floor. The main floor is highlighted by its open-concept and practical layout. Living room, kitchen and dining room all seamlessly integrate into a perfect living and hosting blend! Walk out the back patio door and find your own PRIVATE back yard! The basement is an open canvas, ready for you to customize this living space how you choose!! With so many reasons to buy this property, schedule your viewing today!
Location
Province AB
County Calgary
Area Cal Zone N
Zoning M-CGD44
Direction SE
Rooms
Basement Full, Unfinished
Interior
Interior Features Laminate Counters, Open Floorplan
Heating Forced Air, Natural Gas
Cooling None
Flooring Carpet, Linoleum
Fireplaces Number 1
Fireplaces Type Gas
Appliance Dishwasher, Dryer, Electric Stove, Microwave Hood Fan, Refrigerator, Washer
Laundry In Basement
Exterior
Parking Features Driveway, Garage Door Opener, Parking Pad, Single Garage Attached
Garage Spaces 1.0
Garage Description Driveway, Garage Door Opener, Parking Pad, Single Garage Attached
Fence Partial
Community Features Golf, Playground, Schools Nearby, Shopping Nearby, Walking/Bike Paths
Amenities Available Parking, Trash, Visitor Parking
Roof Type Asphalt Shingle
Porch Patio, Rear Porch
Lot Frontage 17.98
Exposure SE
Total Parking Spaces 2
Building
Lot Description Back Yard
Foundation Poured Concrete
Architectural Style 2 Storey
Level or Stories Two
Structure Type Brick,Vinyl Siding,Wood Frame
Others
HOA Fee Include Common Area Maintenance,Insurance,Maintenance Grounds,Professional Management,Reserve Fund Contributions,Sewer,Snow Removal,Trash
Restrictions Easement Registered On Title,Restrictive Covenant
Tax ID 83189373
Ownership Private
Pets Allowed Restrictions, Yes
Read Less



