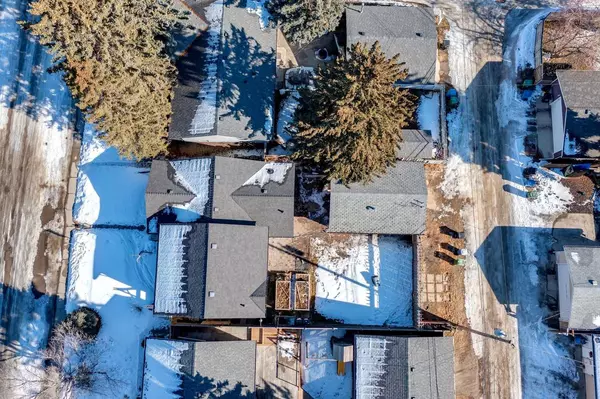For more information regarding the value of a property, please contact us for a free consultation.
539 Athlone RD SE Calgary, AB T2H 1V8
Want to know what your home might be worth? Contact us for a FREE valuation!

Our team is ready to help you sell your home for the highest possible price ASAP
Key Details
Sold Price $652,000
Property Type Single Family Home
Sub Type Detached
Listing Status Sold
Purchase Type For Sale
Square Footage 1,202 sqft
Price per Sqft $542
Subdivision Acadia
MLS® Listing ID A2108356
Sold Date 03/01/24
Style 3 Level Split
Bedrooms 3
Full Baths 2
Half Baths 1
Originating Board Calgary
Year Built 1963
Annual Tax Amount $3,469
Tax Year 2023
Lot Size 5,252 Sqft
Acres 0.12
Property Description
Welcome Home to 539 Athlone Rd ….nestled on one of the nicest streets in Acadia. Over 1700 sf of living in this spacious 3BR, 2.5 bath, split level home sweet home. Over the last 10 years most of the bigger items have been done (including main floor addition with permits, primary ensuite, kitchen, windows, roof on home, electrical and furnace). You'll love the bright cheery interior with an abundance of windows that give lots of natural light and paired with a spacious layout throughout, make it the perfect place for the growing family. Rear patio and large yard with single detached garage and space for RV parking too. While this home may need some minor finishing throughout, that bit of sweat equity is what makes this such a great opportunity for your investment into the market. It's just waiting for you to put your personal touch to make it your own and we know that above all else, location matters! Being walkable to parks, shopping, restaurants and everything else that matters…..this one won't be around long. Call to view before it's too late.
Location
Province AB
County Calgary
Area Cal Zone S
Zoning R-C1
Direction N
Rooms
Other Rooms 1
Basement Finished, Full
Interior
Interior Features Ceiling Fan(s), Kitchen Island, See Remarks, Soaking Tub
Heating Forced Air, Natural Gas
Cooling None
Flooring Carpet, Hardwood
Fireplaces Number 1
Fireplaces Type Family Room, Gas
Appliance Dishwasher, Dryer, Electric Stove, Microwave Hood Fan, Refrigerator, Washer
Laundry In Basement
Exterior
Parking Features Alley Access, Single Garage Detached
Garage Spaces 1.0
Garage Description Alley Access, Single Garage Detached
Fence Fenced
Community Features Park, Playground, Schools Nearby, Shopping Nearby
Roof Type Asphalt Shingle
Porch Patio
Lot Frontage 50.04
Total Parking Spaces 2
Building
Lot Description Back Lane, Back Yard
Foundation Poured Concrete
Architectural Style 3 Level Split
Level or Stories 3 Level Split
Structure Type Composite Siding,Wood Frame
Others
Restrictions None Known
Tax ID 82780042
Ownership Private
Read Less



