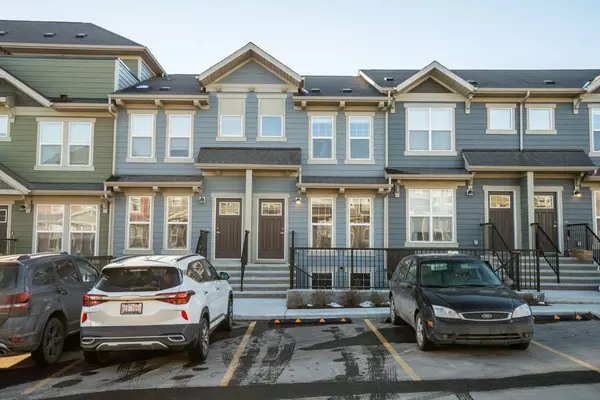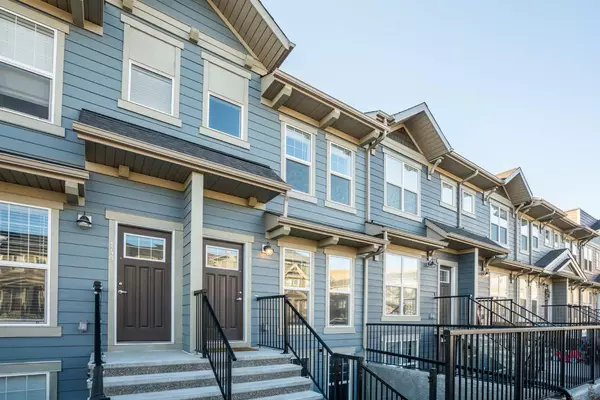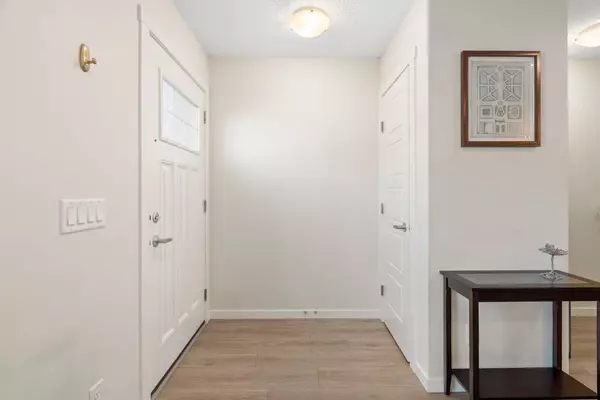For more information regarding the value of a property, please contact us for a free consultation.
151 Cranbrook SQ SE Calgary, AB T3M3E3
Want to know what your home might be worth? Contact us for a FREE valuation!

Our team is ready to help you sell your home for the highest possible price ASAP
Key Details
Sold Price $420,000
Property Type Townhouse
Sub Type Row/Townhouse
Listing Status Sold
Purchase Type For Sale
Square Footage 1,231 sqft
Price per Sqft $341
Subdivision Cranston
MLS® Listing ID A2109568
Sold Date 03/01/24
Style 2 Storey
Bedrooms 2
Full Baths 2
Half Baths 1
Condo Fees $217
HOA Fees $41/ann
HOA Y/N 1
Originating Board Calgary
Year Built 2022
Annual Tax Amount $2,043
Tax Year 2023
Property Description
Welcome to the extremely desirable community of RIVERSTONE, Cranston! Built in 2022, this townhouse is just steps from the Bow River, walking paths, playgrounds and ponds PLUS a short drive to the community centre that features tennis courts, playgrounds, skating rinks, splash park and an indoor gymnasium! With 2 primary bedrooms, 2.5 bathrooms and vinyl plank flooring, this unit has a bright and open floor plan with south/east facing windows as you enter that allow loads of natural light into your living room. The open concept floor plan leads you directly into your modern, spacious white kitchen that's equipped with quartz countertops, stainless steel appliances and an island. Towards the back of the main floor you'll love the bar seating, fair sized dining room and direct access to your fenced backyard. The main floor is complete with a 2 piece bathroom, utility room and storage space. Upstairs comes with 2 huge bedrooms, one featuring it's own private 3 piece en suite and the other has a cheater door to a 4 piece en suite that doubles as a secondary bathroom for guests. The upstairs is complete with linen closets and stacked laundry. This unit is only 7 minutes to South Calgary Health and all the amenities and commercial shopping that Seton has to offer while having easy access to Deerfoot and Stoney Trail. Come experience one of the BEST KEPT SECRETS Calgary has to offer!
Location
Province AB
County Calgary
Area Cal Zone Se
Zoning M-1
Direction S
Rooms
Other Rooms 1
Basement None
Interior
Interior Features Kitchen Island, Open Floorplan, Quartz Counters, Vinyl Windows
Heating Central
Cooling None
Flooring Carpet, Ceramic Tile, Vinyl Plank
Appliance Dishwasher, Microwave Hood Fan, Refrigerator, Stove(s), Washer/Dryer, Window Coverings
Laundry In Unit, Upper Level
Exterior
Parking Features Assigned, Stall
Garage Description Assigned, Stall
Fence Fenced
Community Features Clubhouse, Fishing, Park, Playground, Sidewalks, Street Lights, Walking/Bike Paths
Amenities Available Clubhouse, Parking, Visitor Parking
Roof Type Asphalt Shingle
Porch None
Total Parking Spaces 1
Building
Lot Description Back Yard, Few Trees, Lawn
Foundation Poured Concrete
Architectural Style 2 Storey
Level or Stories Two
Structure Type Vinyl Siding,Wood Frame
Others
HOA Fee Include Amenities of HOA/Condo,Common Area Maintenance,Maintenance Grounds,Professional Management,Reserve Fund Contributions,Residential Manager,Snow Removal,Trash
Restrictions Easement Registered On Title,Utility Right Of Way
Tax ID 82678431
Ownership Private
Pets Allowed Restrictions, Yes
Read Less



