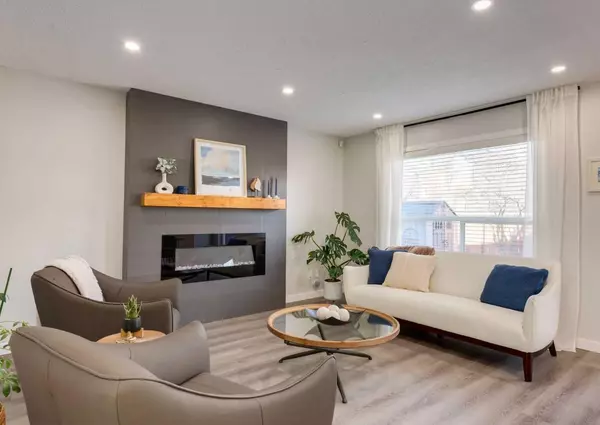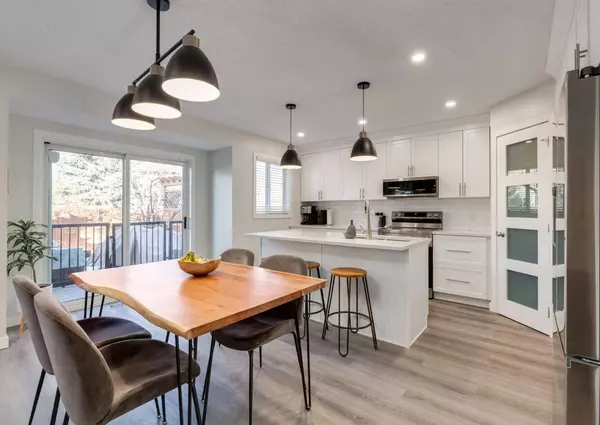For more information regarding the value of a property, please contact us for a free consultation.
145 Chapalina PL SE Calgary, AB T2X 3P3
Want to know what your home might be worth? Contact us for a FREE valuation!

Our team is ready to help you sell your home for the highest possible price ASAP
Key Details
Sold Price $710,000
Property Type Single Family Home
Sub Type Detached
Listing Status Sold
Purchase Type For Sale
Square Footage 1,810 sqft
Price per Sqft $392
Subdivision Chaparral
MLS® Listing ID A2105246
Sold Date 03/01/24
Style 2 Storey
Bedrooms 4
Full Baths 3
Half Baths 1
HOA Fees $30/ann
HOA Y/N 1
Originating Board Calgary
Year Built 1999
Annual Tax Amount $3,200
Tax Year 2023
Lot Size 4,068 Sqft
Acres 0.09
Property Description
Hello beautiful! Fully renovated inside and out! This turnkey lake community home brings style, functionality, and lifestyle all together. New shingles, siding, architectural LED exterior house lights, a two-tier deck with pergolas and privacy screens. New H/E furnace, Hot water tank & Central Air! The interior is bright, sleek, and NEW. The gorgeous kitchen is loaded with white soft close cabinetry, subway tile back splash, quartz counter tops, stainless appliances, a pantry and eat up center island. The flow through plan is open to the dining area and lovely living room with a modern electric focal point fireplace. The two-tier deck is located off the kitchen offering easy access to the back yard for barbequing, entertaining and relaxing. Main floor laundry, 2 pc bath and a generous sized office with French doors completes the main floor. The upper level has a terrific floor plan positioning the Great room with vaulted ceiling and a 2nd electric fireplace to the front of the home, then split by the stair well crosses over to the bedrooms and bathrooms creating a private resident only area in your new home. Here you have a fabulous primary room with a 5pc spa like ensuite including large walk-in shower, dual sinks, and a luxurious standalone soaker tub plus a walk-in closet. There are 2 good sized secondary rooms and a 4pc main bath. Remember all is newly renovated! The basement was finished with permits and has a spacious family room, 4th bedroom and a 3pc bath. Space for the whole family! Let's recap! Renovated inside and out including Appliances, Furnace, Hot Water Tank & Central Air. 4 bedrooms, 3 and a half bathrooms, 3 living/family rooms, main floor office, main floor laundry, fully developed on all levels, completely landscaped, and fenced, double garage, Cul De Sac location in a lake community! Welcome home!
Location
Province AB
County Calgary
Area Cal Zone S
Zoning R-1
Direction SE
Rooms
Other Rooms 1
Basement Finished, Full
Interior
Interior Features Ceiling Fan(s), Kitchen Island, No Smoking Home, Quartz Counters, Vinyl Windows
Heating Forced Air, Natural Gas
Cooling Central Air
Flooring Carpet, Vinyl Plank
Fireplaces Number 2
Fireplaces Type Electric, Great Room, Living Room
Appliance Central Air Conditioner, Dishwasher, Dryer, Electric Stove, Microwave Hood Fan, Refrigerator, Washer
Laundry Main Level
Exterior
Parking Features Double Garage Attached, Driveway, Front Drive, Garage Door Opener, Garage Faces Front
Garage Spaces 2.0
Garage Description Double Garage Attached, Driveway, Front Drive, Garage Door Opener, Garage Faces Front
Fence Fenced
Community Features Clubhouse, Lake, Playground, Schools Nearby, Shopping Nearby, Street Lights
Amenities Available Recreation Facilities
Roof Type Asphalt Shingle
Porch Deck, Front Porch, Pergola
Lot Frontage 49.22
Total Parking Spaces 4
Building
Lot Description Back Lane, Back Yard, Cul-De-Sac, Front Yard, Landscaped, Pie Shaped Lot
Foundation Poured Concrete
Architectural Style 2 Storey
Level or Stories Two
Structure Type Stone,Vinyl Siding
Others
Restrictions None Known
Tax ID 82791302
Ownership Private
Read Less



