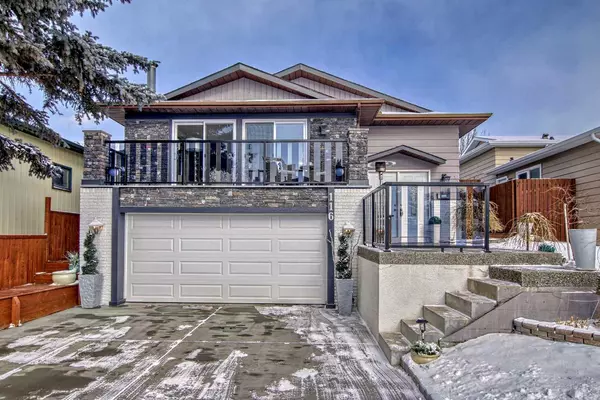For more information regarding the value of a property, please contact us for a free consultation.
116 Bernard DR NW Calgary, AB T3K 2H6
Want to know what your home might be worth? Contact us for a FREE valuation!

Our team is ready to help you sell your home for the highest possible price ASAP
Key Details
Sold Price $670,000
Property Type Single Family Home
Sub Type Detached
Listing Status Sold
Purchase Type For Sale
Square Footage 1,220 sqft
Price per Sqft $549
Subdivision Beddington Heights
MLS® Listing ID A2110821
Sold Date 03/01/24
Style Bi-Level
Bedrooms 5
Full Baths 3
Originating Board Calgary
Year Built 1981
Annual Tax Amount $2,852
Tax Year 2023
Lot Size 4,273 Sqft
Acres 0.1
Property Description
Welcome to Beddington Heights - well sought after community with schools, parks and public transit all at your fingertips. Located on a quiet street in the desirable community of Beddington this property features 5 bedrooms, 3 bathrooms and just under 2000 square feet of developed living space. The main floor is bright and spacious, freshly painted with designer colors. The upgraded kitchen offers granite countertops, stainless steel appliances, and convenient eating area. Upgraded vinyl plank flooring, new roof (2022), beautiful balcony off of living room, a wood burning fireplace, ensuite with 3 pcs bath & walk-in closet, and 3 bedrooms up complete the main floor. Fully developed basement offers an illegal suite, with family room, full kitchen, 2 bedrooms & bath make up the lower level. Don't miss this perfect opportunity to own a beautiful home in an excellent quiet location, with proximity to schools, backing onto park, paved back alley and public transit that takes you to downtown directly.
Location
Province AB
County Calgary
Area Cal Zone N
Zoning R-C1
Direction W
Rooms
Other Rooms 1
Basement Finished, Full, Suite
Interior
Interior Features Chandelier, Closet Organizers, Granite Counters, Kitchen Island, Walk-In Closet(s), Wet Bar
Heating Forced Air, Natural Gas
Cooling None
Flooring Ceramic Tile, Vinyl Plank
Fireplaces Number 1
Fireplaces Type Wood Burning
Appliance Dishwasher, Dryer, Garage Control(s), Microwave, Oven, Refrigerator, Stove(s), Washer/Dryer
Laundry Laundry Room, Lower Level
Exterior
Parking Features Concrete Driveway, Double Garage Attached
Garage Spaces 2.0
Garage Description Concrete Driveway, Double Garage Attached
Fence Fenced
Community Features Park, Playground, Schools Nearby, Shopping Nearby, Sidewalks, Street Lights, Tennis Court(s)
Roof Type Asphalt Shingle
Porch Balcony(s), See Remarks
Lot Frontage 41.57
Total Parking Spaces 4
Building
Lot Description Back Lane, Backs on to Park/Green Space, Landscaped, Paved
Foundation Poured Concrete
Architectural Style Bi-Level
Level or Stories Bi-Level
Structure Type Aluminum Siding ,Mixed,Stone
Others
Restrictions None Known
Tax ID 82804014
Ownership Private
Read Less



