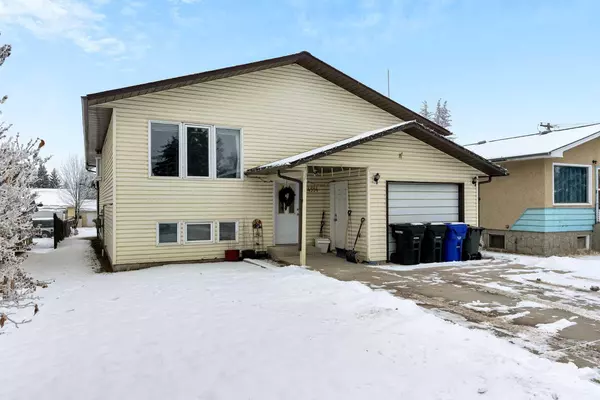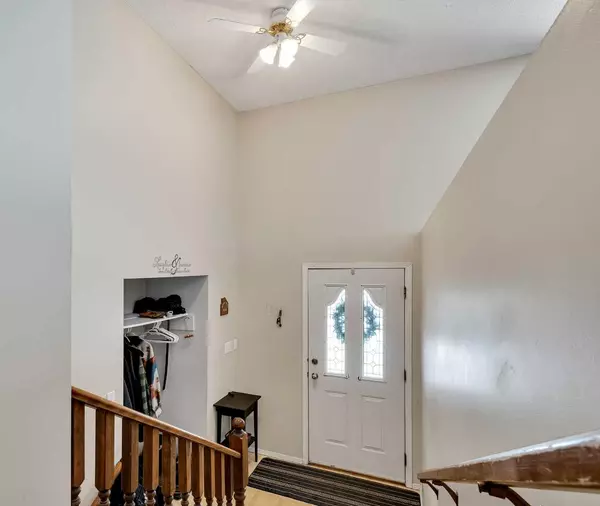For more information regarding the value of a property, please contact us for a free consultation.
4514 47 AVE Olds, AB T4H 1T9
Want to know what your home might be worth? Contact us for a FREE valuation!

Our team is ready to help you sell your home for the highest possible price ASAP
Key Details
Sold Price $438,000
Property Type Single Family Home
Sub Type Detached
Listing Status Sold
Purchase Type For Sale
Square Footage 1,779 sqft
Price per Sqft $246
MLS® Listing ID A2106678
Sold Date 03/01/24
Style Bi-Level
Bedrooms 6
Full Baths 5
Originating Board Calgary
Year Built 1992
Annual Tax Amount $3,171
Tax Year 2023
Lot Size 8,280 Sqft
Acres 0.19
Property Description
1780 Square Foot home with 6 bedrooms and 5 full bathrooms just a short walk to Olds College! As you walk up the stairs to the main floor of this Bi-Level Home you enter the large living room with plush carpet. Beyond the Living Room is a massive Kitchen and Dining area that looks West over the covered deck. On the right side of the home, there is a cozy seating room that was built above the garage which also has a ledge that is currently used for storage. Down the hall are the 3 main-floor Bedrooms. Two of the bedrooms share a 4pc. bathroom and further down past the large laundry room is the Primary Bedroom that features a 4pc. ensuite and walk-in closet.
The current use of the basement is 3 (illegal) suites. Two of the illegal suites are smaller and are studio style, each with a Bedroom, Living & Dining in the same space. They both come with a full-size fridge, cupboard space and a 4pc ensuite. The 3rd illegal suite has a separate larger Kitchen space with a fridge, a stove and cupboard space. It also has a separate Living Room, Storage Room, and a separate Bedroom. All three illegal suites share Laundry which is in the hallway. All the suites have large windows allowing for lots of natural light. There are smoke detectors in every unit that are interconnected.
There is a separate entrance in the back of the house convenient for those parking on the parking pad in the backyard. This back entrance also provides stairwell access to the upstairs which is separated by double locking doors.
Parking is abundant with a single attached garage, and 2 parking spaces on the concrete driveway at the front of the home. As well as a parking pad for 4 vehicles in the backyard. There is secure storge under the covered deck and a gazebo that makes for the perfect place to have a BBQ or enjoy a cool beverage on a hot summer day. This home is conveniently located close to amenities, and a short walk to Olds College.
Location
Province AB
County Mountain View County
Zoning R2
Direction E
Rooms
Other Rooms 1
Basement Finished, Full, Suite
Interior
Interior Features Closet Organizers, Laminate Counters, Storage
Heating Forced Air, Natural Gas
Cooling None
Flooring Carpet, Linoleum, Tile, Vinyl
Appliance Dishwasher, Dryer, Electric Stove, Range, Refrigerator, Washer, Window Coverings
Laundry Multiple Locations
Exterior
Parking Features Additional Parking, Garage Faces Front, Off Street, Parking Pad, Side By Side, Single Garage Attached
Garage Spaces 1.0
Garage Description Additional Parking, Garage Faces Front, Off Street, Parking Pad, Side By Side, Single Garage Attached
Fence None
Community Features Park, Playground, Schools Nearby, Shopping Nearby, Sidewalks, Street Lights, Walking/Bike Paths
Roof Type Asphalt Shingle
Porch Deck
Lot Frontage 46.0
Exposure E
Total Parking Spaces 6
Building
Lot Description Back Lane, Back Yard, Gazebo, Low Maintenance Landscape, Level, Rectangular Lot
Foundation Poured Concrete
Architectural Style Bi-Level
Level or Stories Bi-Level
Structure Type Vinyl Siding,Wood Frame
Others
Restrictions None Known
Tax ID 87371918
Ownership Private
Read Less



