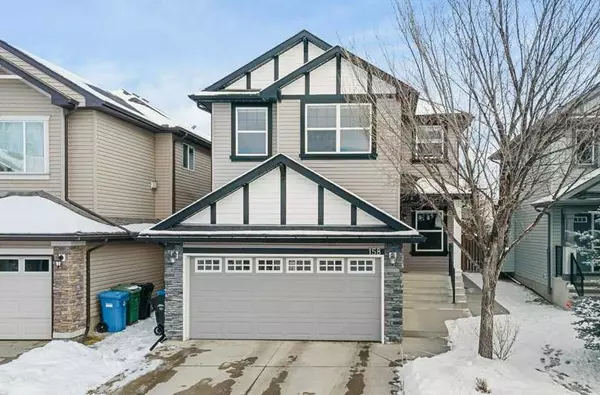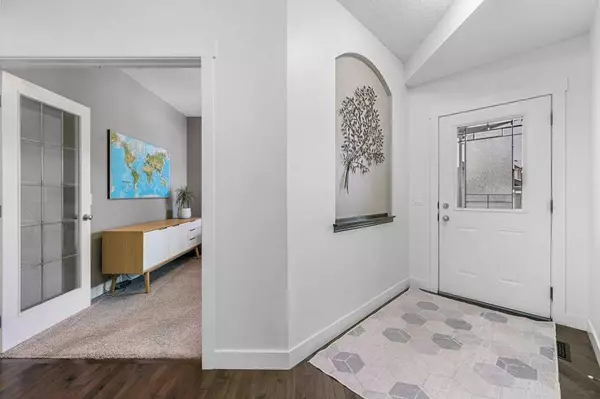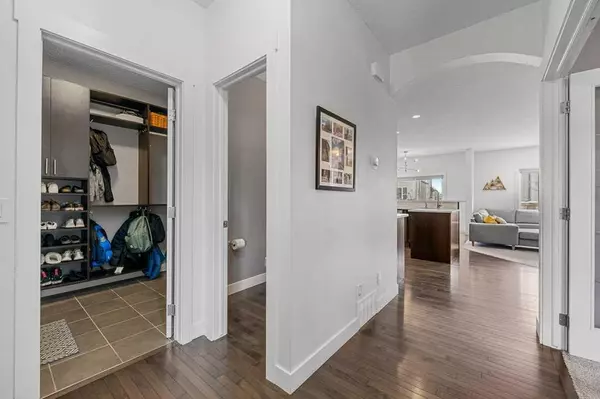For more information regarding the value of a property, please contact us for a free consultation.
158 Cranwell SQ SE Calgary, AB T3M 0B9
Want to know what your home might be worth? Contact us for a FREE valuation!

Our team is ready to help you sell your home for the highest possible price ASAP
Key Details
Sold Price $765,000
Property Type Single Family Home
Sub Type Detached
Listing Status Sold
Purchase Type For Sale
Square Footage 2,118 sqft
Price per Sqft $361
Subdivision Cranston
MLS® Listing ID A2107771
Sold Date 03/01/24
Style 2 Storey
Bedrooms 4
Full Baths 3
Half Baths 1
HOA Fees $14/ann
HOA Y/N 1
Originating Board Calgary
Year Built 2007
Annual Tax Amount $3,943
Tax Year 2023
Lot Size 3,918 Sqft
Acres 0.09
Property Description
Welcome to this stunning 4-bedroom, 4-bathroom home nestled in the highly sought-after community of Cranston! As you enter, you'll be greeted by a thoughtfully designed foyer that sets the tone for the entire home. To the right, you will find a bright and spacious flex room, ready to be transformed into your ideal home office, dining room, gym, or playroom for the kids. Conveniently adjacent, a sleek 2-piece powder room ensures utmost convenience for you and your guests. The foyer also features an entry to the mudroom/laundry room, featuring California Closets built-in storage, keeping clutter at bay and ensuring a tidy entryway. This room seamlessly integrates with the double attached garage for added convenience. The kitchen is a focal point with quartz counters, a raised eating bar for casual dining, upgraded stainless steel appliances including a brand new fridge, and a convenient walk in pantry. Flowing effortlessly from the kitchen is the dining area, connecting to the living room featuring newer carpeting and a cozy gas fireplace for those relaxing nights in. Large windows flood the space with natural light and provide access to the low maintenance rear yard, where a patio offers a private and secluded outdoor space for relaxation and entertainment. Upstairs, a bright bonus room awaits with stunning mountain views. The dreamy primary bedroom boasts a large walk-in closet with custom built-ins and a luxurious 5-piece ensuite featuring a corner soaker tub, separate shower, double sinks, and ample storage. Two additional spacious bedrooms and a 4-piece bathroom complete the second level. Downstairs, the fully developed basement offers significant additional living space. The huge rec area is a great versatile space for family activities and gatherings. A large bedroom and 3-piece bathroom offer comfortable accommodation for family members or guests. This beautiful home underwent a major renovation by Livera Design Inc. in 2017. Additional upgrades include New Washer and Dryer (2024), New Fridge (2024) A/C (2022), Gemstone Lighting (2022), Rheem HWT (2018), Shingles (2018). Vacuflo is also roughed in. This charming home is conveniently located within walking distance of Dr. George Stanley and Cranston School, with nearby access to Fish Creek Ridge pathways. Enjoy amenities such as the Century Hall Community Center and Cranston Market, with convenient proximity to South Health Campus and major highways (Stoney/Deerfoot Trails and Highway 2) for easy access to surrounding areas. With its unbeatable location, style, functionality, and comfort, it's impossible not to fall in love with this home! Time to make it yours!
Location
Province AB
County Calgary
Area Cal Zone Se
Zoning R-1N
Direction W
Rooms
Other Rooms 1
Basement Finished, Full
Interior
Interior Features Ceiling Fan(s), Closet Organizers, Double Vanity, Kitchen Island, Pantry, Soaking Tub, Wired for Data
Heating Forced Air, Natural Gas
Cooling Central Air
Flooring Carpet, Ceramic Tile, Hardwood
Fireplaces Number 1
Fireplaces Type Gas, Living Room, Mantle
Appliance Bar Fridge, Central Air Conditioner, Dishwasher, Dryer, Electric Stove, Garage Control(s), Microwave Hood Fan, Refrigerator, Washer
Laundry Main Level
Exterior
Parking Features Double Garage Attached
Garage Spaces 2.0
Garage Description Double Garage Attached
Fence Fenced
Community Features Park, Playground, Schools Nearby, Shopping Nearby
Amenities Available Recreation Facilities
Roof Type Asphalt Shingle
Porch Patio
Lot Frontage 34.12
Total Parking Spaces 4
Building
Lot Description Back Yard, Rectangular Lot, Views
Foundation Poured Concrete
Architectural Style 2 Storey
Level or Stories Two
Structure Type Stone,Vinyl Siding,Wood Frame
Others
Restrictions Easement Registered On Title,Restrictive Covenant,Utility Right Of Way
Tax ID 82992767
Ownership Private
Read Less



