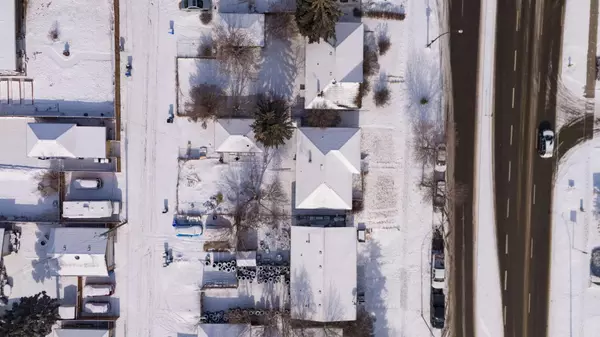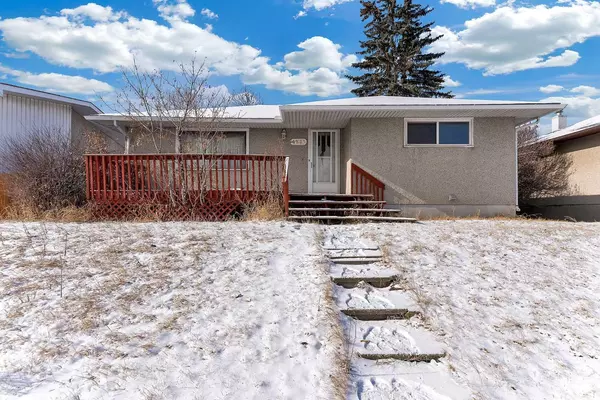For more information regarding the value of a property, please contact us for a free consultation.
4811 Edmonton TRL NE Calgary, AB T2E 3V7
Want to know what your home might be worth? Contact us for a FREE valuation!

Our team is ready to help you sell your home for the highest possible price ASAP
Key Details
Sold Price $615,000
Property Type Single Family Home
Sub Type Detached
Listing Status Sold
Purchase Type For Sale
Square Footage 967 sqft
Price per Sqft $635
Subdivision Greenview
MLS® Listing ID A2111026
Sold Date 03/01/24
Style Bungalow
Bedrooms 4
Full Baths 2
Originating Board Calgary
Year Built 1961
Annual Tax Amount $2,556
Tax Year 2023
Lot Size 6,361 Sqft
Acres 0.15
Property Description
53 x 120 RC-2 West Backing Bungalow - Ideal for Renovation or Development . Opportunity awaits with a prime location on Edmonton Trail and Mcknight Blvd. Whether you're a renovator looking for your next flip, a developer looking for a build lot, an investor looking for a bungalow with a separate entrance and egress basement windows or just someone looking to get into the housing market with an opportunity to add some sweat equity this property is ideally located mere steps away from the bus stop for Route 4, providing convenient access to downtown. The main floor of this property offers a classic layout with original hardwood flooring hidden beneath the carpet, waiting to be uncovered and restored to its former glory. Outside, the expansive lot is fully fenced with chain-link, offering ample space for outdoor enjoyment and potential development. A convenient parking pad and a single detached garage provide secure parking or extra storage space. Key Features: RC-2 Zoning | 53 x 120 Lot | West Backing | Prime Location with Easy Access to Downtown | Original Hardwood Flooring | Furnace + Hot Water Tank aren't original | Fully Fenced Lot | Parking Pad | Single Detached Garage
Location
Province AB
County Calgary
Area Cal Zone Cc
Zoning R-C2
Direction E
Rooms
Basement Finished, Full
Interior
Interior Features Separate Entrance
Heating Forced Air, Natural Gas
Cooling None
Flooring Carpet, Hardwood
Appliance See Remarks
Laundry In Basement
Exterior
Parking Features Off Street, Parking Pad, Single Garage Detached
Garage Spaces 1.0
Garage Description Off Street, Parking Pad, Single Garage Detached
Fence Fenced
Community Features Shopping Nearby
Roof Type Asphalt Shingle
Porch Front Porch
Lot Frontage 52.99
Total Parking Spaces 3
Building
Lot Description Back Lane, Back Yard, City Lot, Interior Lot, Rectangular Lot
Foundation Poured Concrete
Architectural Style Bungalow
Level or Stories One
Structure Type Stucco,Wood Frame
Others
Restrictions None Known
Tax ID 82882893
Ownership Private
Read Less



