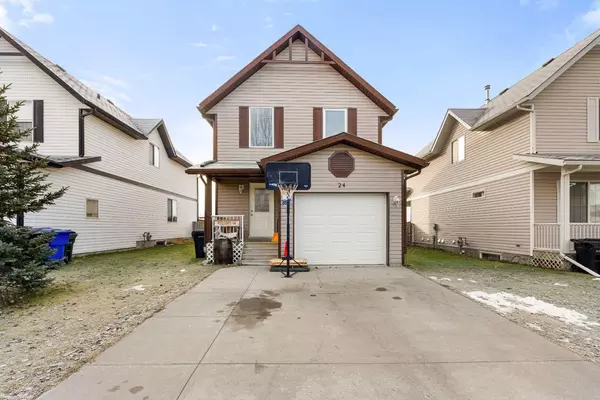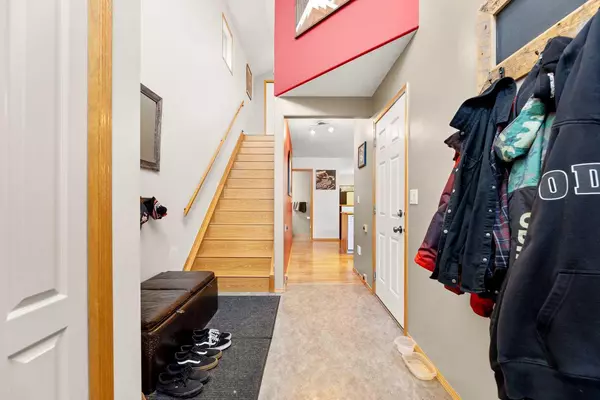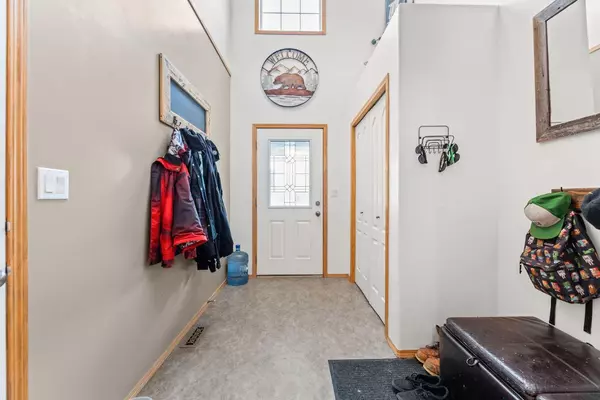For more information regarding the value of a property, please contact us for a free consultation.
24 Destination PL Olds, AB T4H1X8
Want to know what your home might be worth? Contact us for a FREE valuation!

Our team is ready to help you sell your home for the highest possible price ASAP
Key Details
Sold Price $346,000
Property Type Single Family Home
Sub Type Detached
Listing Status Sold
Purchase Type For Sale
Square Footage 1,466 sqft
Price per Sqft $236
MLS® Listing ID A2092440
Sold Date 03/01/24
Style 2 Storey
Bedrooms 3
Full Baths 1
Half Baths 1
Originating Board Calgary
Year Built 2005
Annual Tax Amount $2,536
Tax Year 2023
Lot Size 3,608 Sqft
Acres 0.08
Property Description
Here is a wonderful opportunity to enter the Olds housing market! This one owner 3 bedroom home is located in a family friendly neighborhood and backs on to an open field. You'll fall in love with the Mountain View that also overlooks the iconic Pioneer elevator. As you enter the home you will love the large boot room that also accesses the attached garage. Walk into the bright and open main floor with kitchen, dining, and a large living room leading to a south exposure deck with a spacious back yard and dog run. The kitchen has a huge corner pantry and eating bar/island and loads of storage and a 2 piece bath on the main floor. Upstairs you have 3 nice sized bedrooms that includes a larger master bedroom is his and her double closets. The basement is ready for your ideal development with the outer walls dry walled and a bathroom roughed in.
Location
Province AB
County Mountain View County
Zoning DC2
Direction N
Rooms
Basement Full, Partially Finished
Interior
Interior Features Bathroom Rough-in, Central Vacuum, Kitchen Island, Laminate Counters, No Smoking Home, Pantry, Storage, Vinyl Windows
Heating Forced Air
Cooling None
Flooring Laminate, Linoleum
Appliance Dishwasher, Electric Stove, ENERGY STAR Qualified Dishwasher, Microwave Hood Fan, Refrigerator, Washer/Dryer, Window Coverings
Laundry In Basement
Exterior
Parking Features Triple Garage Attached
Garage Spaces 1.0
Garage Description Triple Garage Attached
Fence Fenced
Community Features Playground, Schools Nearby, Sidewalks, Street Lights
Roof Type Asphalt Shingle
Porch Deck, Front Porch
Lot Frontage 36.09
Total Parking Spaces 3
Building
Lot Description Back Yard, Cul-De-Sac, Lawn, Interior Lot, No Neighbours Behind, Landscaped, Views
Foundation Poured Concrete
Architectural Style 2 Storey
Level or Stories Two
Structure Type Vinyl Siding
Others
Restrictions Utility Right Of Way
Tax ID 56560303
Ownership Private
Read Less



