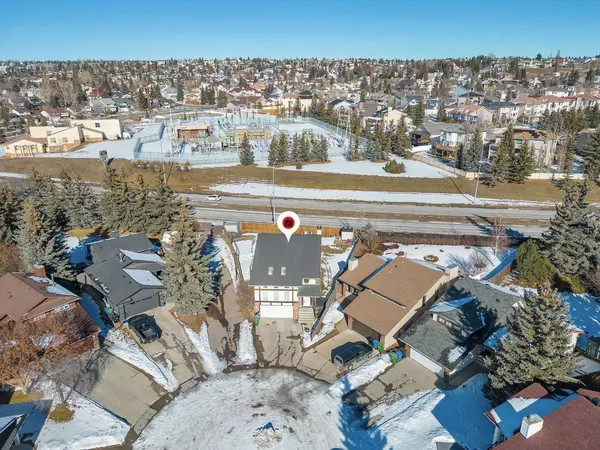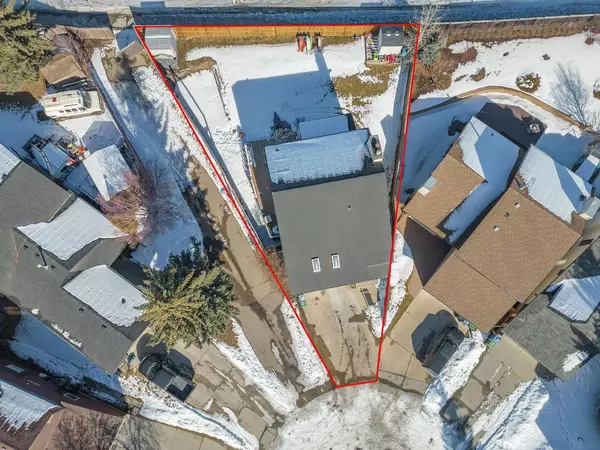For more information regarding the value of a property, please contact us for a free consultation.
328 Ranchridge Ct Ranchridge Ct NW Calgary, AB T3G 1W6
Want to know what your home might be worth? Contact us for a FREE valuation!

Our team is ready to help you sell your home for the highest possible price ASAP
Key Details
Sold Price $599,900
Property Type Single Family Home
Sub Type Detached
Listing Status Sold
Purchase Type For Sale
Square Footage 1,985 sqft
Price per Sqft $302
Subdivision Ranchlands
MLS® Listing ID A2109259
Sold Date 03/01/24
Style 2 Storey
Bedrooms 3
Full Baths 2
Half Baths 1
Originating Board Calgary
Year Built 1981
Annual Tax Amount $3,364
Tax Year 2023
Lot Size 6,339 Sqft
Acres 0.15
Property Description
Welcome to 328 Ranchridge Court NW located in the scenic community of Ranchlands, look no further. This beautifully maintained home is on a quiet cul-de-sac and minutes away from many amenities. When you enter and make your way up the stairs you will instantly be greeted by a large living room with high ceilings and big windows giving you the light and space you need. As you make your way through the dining room area, you will have your spacious kitchen with stainless steel appliances and a family room with a fire place setting perfect for a cozy night in. One of the gems of this home is the massive yard, ready for hosting large gatherings. On the upper level you as you walk up the stairs you will find 3 bedrooms and a 3 piece shared bathroom, perfect for a growing family! The master bedroom has its own 4 piece ensuite bathroom with his and her sinks. The lower level completes this home with a large rec room for games night with the family. With shopping and public transportation nearby, this home is perfect for you! Contact us today to arrange a private viewing!
Location
Province AB
County Calgary
Area Cal Zone Nw
Zoning R-C1
Direction SW
Rooms
Other Rooms 1
Basement Finished, Full
Interior
Interior Features See Remarks
Heating Forced Air
Cooling None
Flooring Carpet, Laminate
Fireplaces Number 1
Fireplaces Type Wood Burning
Appliance Dryer, Electric Stove, Microwave Hood Fan, Refrigerator, Washer
Laundry Main Level
Exterior
Parking Features Double Garage Attached
Garage Spaces 2.0
Garage Description Double Garage Attached
Fence Fenced
Community Features Park, Playground, Schools Nearby, Shopping Nearby, Sidewalks, Street Lights, Walking/Bike Paths
Roof Type Asphalt Shingle
Porch Deck
Lot Frontage 22.54
Total Parking Spaces 4
Building
Lot Description Irregular Lot
Foundation Poured Concrete
Architectural Style 2 Storey
Level or Stories Two
Structure Type Brick,Stucco
Others
Restrictions None Known
Tax ID 82925474
Ownership Private
Read Less



