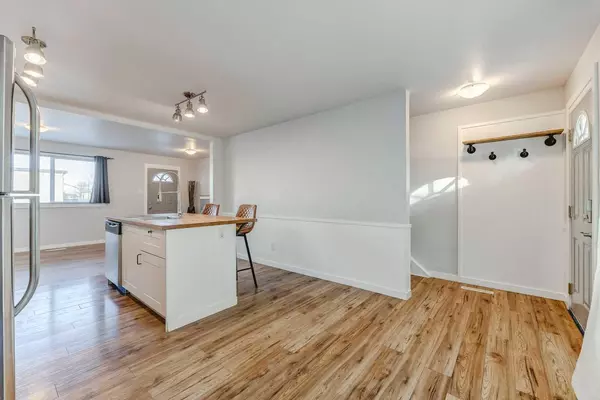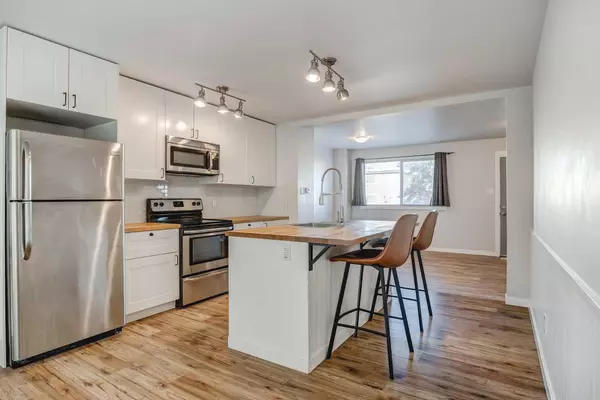For more information regarding the value of a property, please contact us for a free consultation.
2211 19 ST NE #229 Calgary, AB T2E 4Y5
Want to know what your home might be worth? Contact us for a FREE valuation!

Our team is ready to help you sell your home for the highest possible price ASAP
Key Details
Sold Price $320,000
Property Type Townhouse
Sub Type Row/Townhouse
Listing Status Sold
Purchase Type For Sale
Square Footage 877 sqft
Price per Sqft $364
Subdivision Vista Heights
MLS® Listing ID A2098371
Sold Date 03/01/24
Style 2 Storey
Bedrooms 2
Full Baths 1
Condo Fees $324
Originating Board Calgary
Year Built 1962
Annual Tax Amount $1,113
Tax Year 2023
Property Description
Welcome to this amazing END unit 2-bedroom, 1-bathroom, tastefully renovated townhouse located in central Calgary!
The open concept main floor has tons of kitchen storage, stainless appliances and a built in electric fireplace in the living room. Both your front and back door entrances face greenspace.
Upstairs there is a private balcony off the main bedroom, full sized closets in the secondary bedroom and a spacious bright bathroom.
Step into the functional industrial-style basement, where you'll find a laundry area, built-in bar/coffee nook. Plus, there's ample room for you to add your own personal touches and make it truly yours.
The close commute to downtown and Vista Heights school within walking distance, you'll appreciate spending less time in traffic and more time enjoying your day. This home offers plenty of functional living space and your assigned parking spot is only a few steps away.
You'll also love the easy access to major routes like Deerfoot Tr, 16th Ave and Stoney Tr, connecting bike paths and parks, with shopping, schools, transit and more all within close proximity.
Welcome home!
Location
Province AB
County Calgary
Area Cal Zone Ne
Zoning M-C1
Direction NE
Rooms
Basement Full, Unfinished
Interior
Interior Features See Remarks
Heating Forced Air, Natural Gas
Cooling None
Flooring Carpet, Laminate
Fireplaces Number 1
Fireplaces Type Gas
Appliance Bar Fridge, Dishwasher, Dryer, Electric Stove, Microwave Hood Fan, Refrigerator, Washer, Window Coverings
Laundry None
Exterior
Parking Features Assigned, Stall
Garage Spaces 1.0
Garage Description Assigned, Stall
Fence None
Community Features Playground
Amenities Available Storage, Visitor Parking
Roof Type Tar/Gravel
Porch Balcony(s)
Total Parking Spaces 1
Building
Lot Description Backs on to Park/Green Space, Corner Lot, Level
Foundation Poured Concrete
Architectural Style 2 Storey
Level or Stories Two
Structure Type Concrete,Stucco,Vinyl Siding
Others
HOA Fee Include Common Area Maintenance,Insurance,Parking,Professional Management,Reserve Fund Contributions,Snow Removal
Restrictions None Known
Ownership Private
Pets Allowed Restrictions
Read Less



