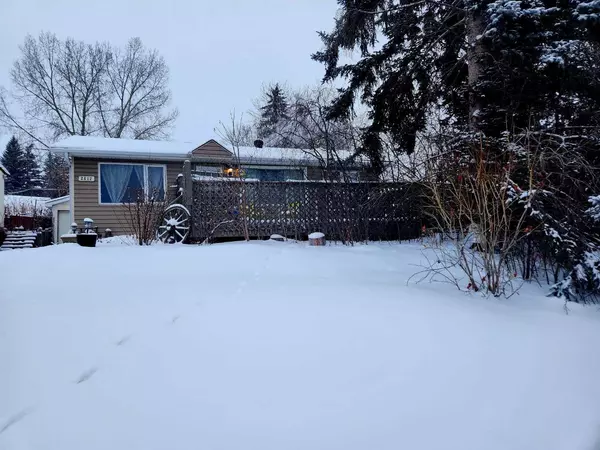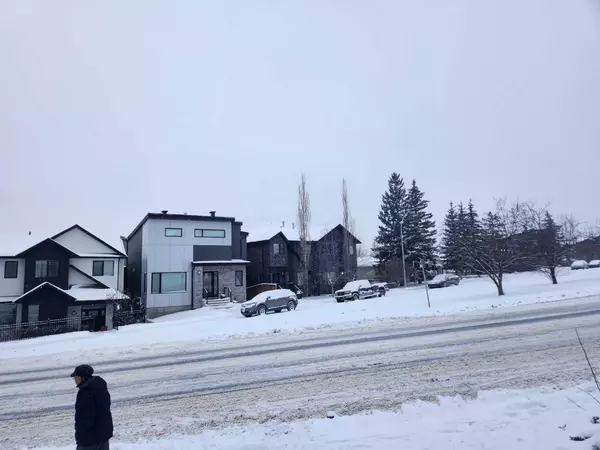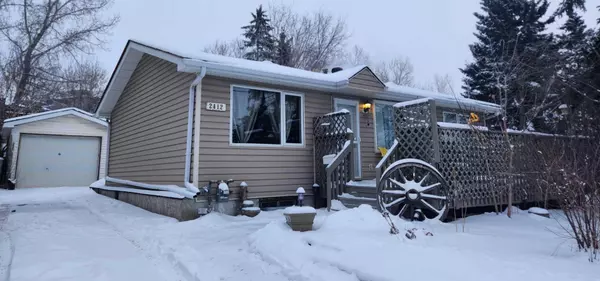For more information regarding the value of a property, please contact us for a free consultation.
2412 48 ST NW Calgary, AB T3B 1B7
Want to know what your home might be worth? Contact us for a FREE valuation!

Our team is ready to help you sell your home for the highest possible price ASAP
Key Details
Sold Price $670,000
Property Type Single Family Home
Sub Type Detached
Listing Status Sold
Purchase Type For Sale
Square Footage 1,460 sqft
Price per Sqft $458
Subdivision Montgomery
MLS® Listing ID A2102510
Sold Date 02/29/24
Style Bungalow
Bedrooms 3
Full Baths 2
Originating Board Calgary
Year Built 1954
Annual Tax Amount $2,881
Tax Year 2023
Lot Size 5,995 Sqft
Acres 0.14
Property Description
NOTE to realtors: PLEASE DON'T LET OUT THE CAT. ---- updated 1460 sq. ft. bungalow in upper Montgomery backing onto beautiful Montalban park.. View from the front is onto Signal Hill Ridge and Bowness River Ravine with partial mountain view. --- 2 bedroom, 2 full bathroom, den or 3rd bedroom, Hardwood or tile throughout. --- Ensuite with soaker tub --- Newer furnace, recent new roof, and retaining wall in back totally rebuilt about 8 years ago. --- Back yard is fully fenced. --- From the freshly painted front deck, enjoy partial mountain views. (Redevelopment of a two story home could capture unobstructed views). --- Walking distance to Market Mall shopping, Grocery, Children's Hospital. --- 10 minutes to U of C, Foothills Hospital, and Downtown. --- Great Location, with dog park directly behind, Bow River down the hill, and amenities a few blocks away.
Location
Province AB
County Calgary
Area Cal Zone Nw
Zoning R-C1
Direction W
Rooms
Other Rooms 1
Basement Partial, Unfinished
Interior
Interior Features Open Floorplan, Soaking Tub, Walk-In Closet(s)
Heating Forced Air, Natural Gas
Cooling None
Flooring Carpet, Hardwood, Tile
Appliance Dryer, Refrigerator, Stove(s), Washer, Window Coverings
Laundry Laundry Room
Exterior
Parking Features Driveway, Single Garage Detached
Garage Spaces 1.0
Garage Description Driveway, Single Garage Detached
Fence Fenced
Community Features None
Roof Type Asphalt Shingle
Porch Front Porch
Lot Frontage 49.87
Exposure W
Total Parking Spaces 2
Building
Lot Description Rectangular Lot
Foundation Poured Concrete
Architectural Style Bungalow
Level or Stories One
Structure Type Vinyl Siding,Wood Siding
Others
Restrictions None Known
Tax ID 82719515
Ownership Private
Read Less



