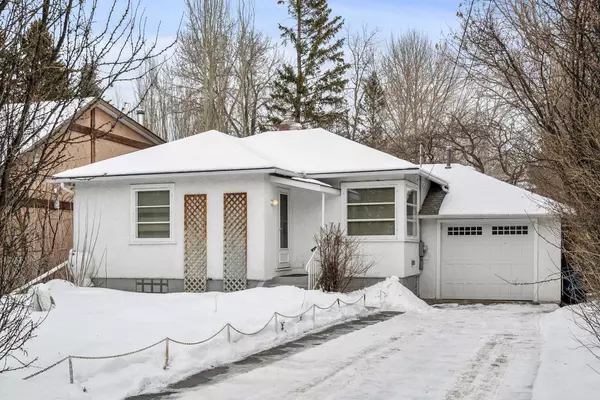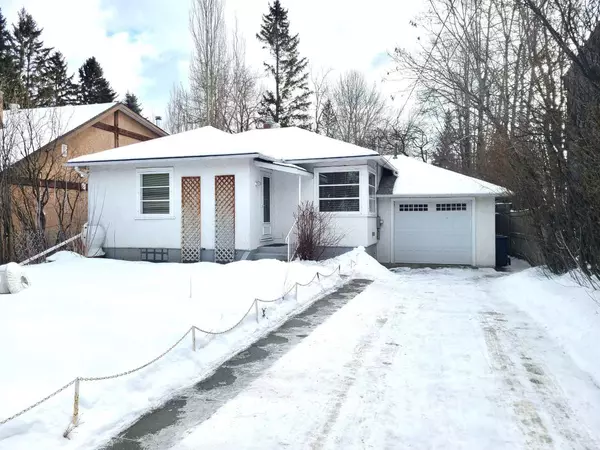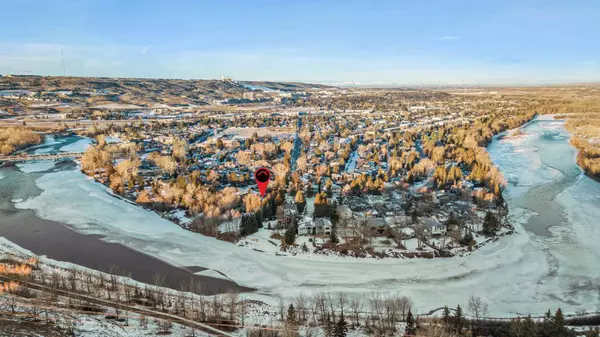For more information regarding the value of a property, please contact us for a free consultation.
5910 Bow CRES NW Calgary, AB T3B 2B7
Want to know what your home might be worth? Contact us for a FREE valuation!

Our team is ready to help you sell your home for the highest possible price ASAP
Key Details
Sold Price $935,000
Property Type Single Family Home
Sub Type Detached
Listing Status Sold
Purchase Type For Sale
Square Footage 722 sqft
Price per Sqft $1,295
Subdivision Bowness
MLS® Listing ID A2106396
Sold Date 02/29/24
Style Bungalow
Bedrooms 2
Full Baths 1
Originating Board Calgary
Year Built 1945
Annual Tax Amount $4,892
Tax Year 2023
Lot Size 0.381 Acres
Acres 0.38
Property Description
Welcome to one of the last few remaining homes built in the 1940's era on beautiful Bow Crescent! These magnificent and very exclusive over one third of an acre rare estate lots are very highly sought after! Absolutely the finest Bow Crescent estate location featuring a gorgeous and meticulously maintained mature treed, 330ft deep lot! This location is surrounded by several multi million dollar homes and is awaiting the next new dream home to be built! The alluring aspect of this lot is the gentle and gradual slope right down to the water's edge and ownership is right to the high water mark of the river bank. The character 1945 two bedroom house is in immaculate condition, very well preserved and meticulously maintained by the current owner. This is a fantastic NW inner city location, on the regional Bow river bike path system, a short walk to Hextall and Bowmont parks, and across from Bowmont off-leash park. Close to the University of Calgary, two hospitals and the new Baker Centre, the new Superstore, Greenwich Farmers Market and Trinity Hills box stores are only a few blocks away. Easy access west to the mountains and a short 10-15 minute drive to downtown. Step back in time and enjoy this amazing "one of a kind" property in one of Calgary's finest riverfront communities, Bow Crescent!
Location
Province AB
County Calgary
Area Cal Zone Nw
Zoning R-C1
Direction W
Rooms
Basement Full, Unfinished
Interior
Interior Features No Animal Home, No Smoking Home, Wood Windows
Heating Forced Air, Natural Gas
Cooling None
Flooring Hardwood
Appliance Dryer, Electric Stove, Refrigerator, Washer, Window Coverings
Laundry Lower Level
Exterior
Parking Features Driveway, Single Garage Attached
Garage Spaces 1.0
Garage Description Driveway, Single Garage Attached
Fence Fenced
Community Features Fishing, Park, Playground, Schools Nearby, Shopping Nearby
Waterfront Description River Access,Waterfront
Roof Type Asphalt Shingle
Porch See Remarks
Lot Frontage 50.1
Total Parking Spaces 3
Building
Lot Description Landscaped, Level, Rectangular Lot, Treed, Waterfront
Foundation Poured Concrete
Architectural Style Bungalow
Level or Stories One
Structure Type Stucco,Wood Frame
Others
Restrictions None Known
Tax ID 82841092
Ownership Private
Read Less



