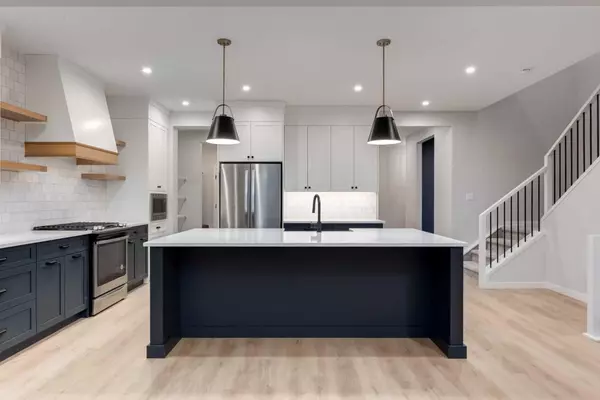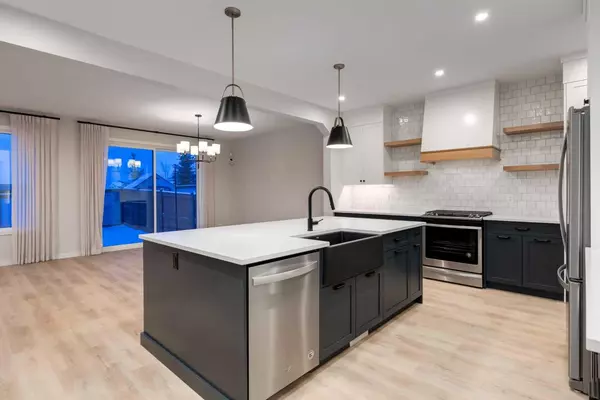For more information regarding the value of a property, please contact us for a free consultation.
6 Lavender DR SE Calgary, AB T3S 0C4
Want to know what your home might be worth? Contact us for a FREE valuation!

Our team is ready to help you sell your home for the highest possible price ASAP
Key Details
Sold Price $827,000
Property Type Single Family Home
Sub Type Detached
Listing Status Sold
Purchase Type For Sale
Square Footage 2,355 sqft
Price per Sqft $351
Subdivision Rangeview
MLS® Listing ID A2109322
Sold Date 02/29/24
Style 2 Storey
Bedrooms 4
Full Baths 3
Half Baths 1
HOA Fees $39/ann
HOA Y/N 1
Originating Board Calgary
Year Built 2021
Annual Tax Amount $4,186
Tax Year 2023
Lot Size 3,509 Sqft
Acres 0.08
Property Description
This stunning Baywest former showhome is loaded with upgrades and nestled in Rangeview's complete community with urban design, regional pathways, parks, and activity centers. Featuring two defined work stations/offices with 4 total bedrooms and 3.5 bathrooms this is a perfect famliy home. The entertaining-friendly main floor showcases spacious entry, den, and a chef's kitchen boasting quartz counters with elegant hoodfan over a gas range flanked by floating wood shelves. The adjacent living room with a gas fireplace overlooks the deck and fully landscaped yard, ideal for outdoor entertaining. There is a spacious dining area and walk through pantry connecting to the mud room with built in bench and storage that is ideal for busy families. Upstairs, the luxurious primary bedroom has vaulted ceilings and a 5 piece ensuite with skylite. There are two additional bedrooms, 4 piece bathroom, bonus room, tech area/den and upper level laundry for added convenience to cater to your family's needs. The lower level has a separate side entrance that provides direct access to the basement, featuring a media/rec area, wet bar, 4th bedroom, and another full bathroom. Conveniently located close to South Campus Hospital, Seton YMCA and minutes from Chairman's Steakhouse, Pie Junkie and many other retail and restaurant options Rangeview's urban design and amenities make it a complete community. Don't miss the chance to make this beautiful home yours. Explore the video in the media link or schedule a private showing today to experience luxury living at its finest!
Location
Province AB
County Calgary
Area Cal Zone Se
Zoning R-G
Direction S
Rooms
Other Rooms 1
Basement Separate/Exterior Entry, Finished, Full
Interior
Interior Features Kitchen Island, No Animal Home, No Smoking Home, Quartz Counters, See Remarks, Vaulted Ceiling(s), Walk-In Closet(s)
Heating Forced Air
Cooling Central Air
Flooring Carpet, Tile, Vinyl Plank
Fireplaces Number 1
Fireplaces Type Gas
Appliance Bar Fridge, Central Air Conditioner, Dishwasher, Garage Control(s), Gas Stove, Microwave, Refrigerator, Washer/Dryer, Window Coverings
Laundry Upper Level
Exterior
Parking Features Double Garage Attached
Garage Spaces 2.0
Garage Description Double Garage Attached
Fence Partial
Community Features Park, Shopping Nearby
Amenities Available Community Gardens, Other, Park, Playground
Roof Type Asphalt
Porch Deck
Lot Frontage 30.68
Total Parking Spaces 4
Building
Lot Description Rectangular Lot
Foundation Poured Concrete
Architectural Style 2 Storey
Level or Stories Two
Structure Type Composite Siding,Wood Frame
New Construction 1
Others
Restrictions None Known
Tax ID 83114996
Ownership Private
Read Less



