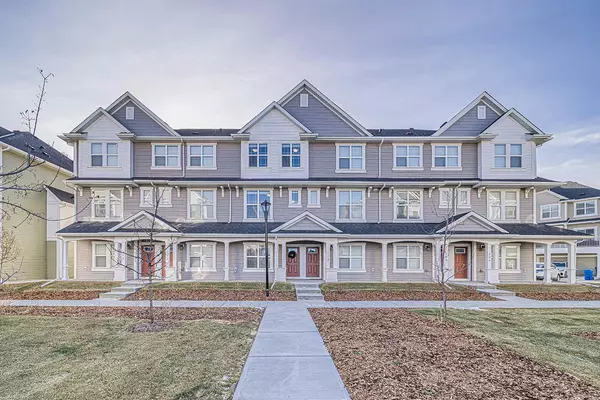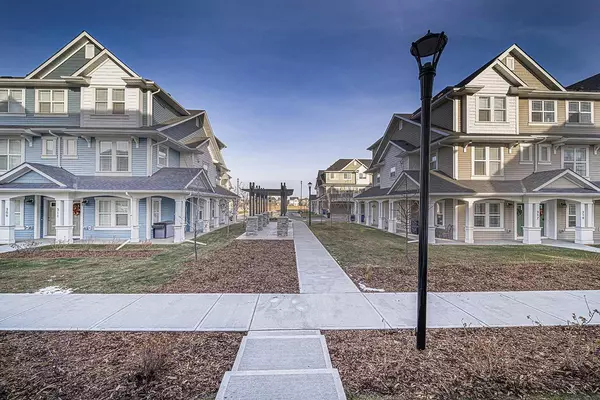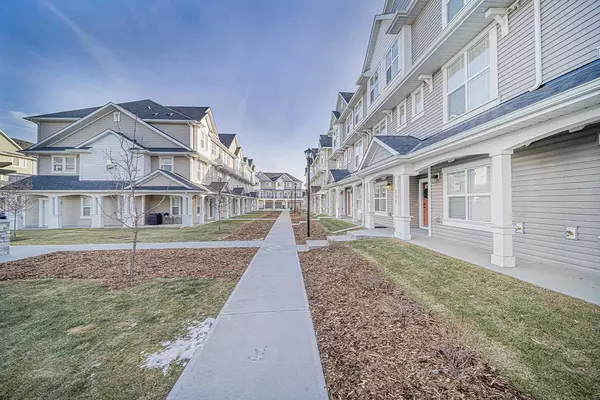For more information regarding the value of a property, please contact us for a free consultation.
310 Copperstone MNR SE Calgary, AB T2Z 5G3
Want to know what your home might be worth? Contact us for a FREE valuation!

Our team is ready to help you sell your home for the highest possible price ASAP
Key Details
Sold Price $465,000
Property Type Townhouse
Sub Type Row/Townhouse
Listing Status Sold
Purchase Type For Sale
Square Footage 1,297 sqft
Price per Sqft $358
Subdivision Copperfield
MLS® Listing ID A2096880
Sold Date 02/29/24
Style 3 Storey
Bedrooms 3
Full Baths 2
Half Baths 1
Condo Fees $224
Originating Board Calgary
Year Built 2021
Annual Tax Amount $2,043
Tax Year 2023
Property Description
Welcome HOME! This beautifully INTERIOR UPGRADED Townhome has been amazingly maintained for your needs and desires. This modern and trendy unit is located RIGHT NEXT TO COPPERFIELD SCHOOL (K-5) AND A GREEN SPACE. Also, a few minutes away from Catholic School (K-9), WALKING DISTANCE to playground, huge park, outdoor rink, community association, pond and a quick drive to all amenities.
You will become accustomed to SOUTH FACING dining room, kitchen and primary bedrooms, allowing for morning to evening NATURAL LIGHT. On the main floor, you are greeted the open concept layout featuring a gorgeous oversized island, 9' ceiling, quartz countertops, stainless steel appliances, pantry & vinyl plank flooring throughout. The primary bedroom has generous room for a king-sized bed, as well as a walk-in closet and master ensuite with double vanity sinks. Also upstairs is your laundry room, made for convenience, two more bedrooms and another beautiful bathroom. Access to the BALCONY offers your summer BBQ with a gas hookup.
This is a spacious and comfortable townhouse in a great neighborhood. With low condo fees, this townhome has exactly what you're looking for!
Location
Province AB
County Calgary
Area Cal Zone Se
Zoning M-G d55
Direction NE
Rooms
Other Rooms 1
Basement None
Interior
Interior Features High Ceilings, Kitchen Island, No Animal Home, No Smoking Home, Open Floorplan, Pantry, Quartz Counters, Walk-In Closet(s)
Heating Forced Air, Natural Gas
Cooling None
Flooring Carpet, Tile, Vinyl Plank
Appliance Dishwasher, Dryer, Electric Range, Garage Control(s), Microwave Hood Fan, Refrigerator, Washer, Window Coverings
Laundry Laundry Room, Upper Level
Exterior
Parking Features Double Garage Attached, Driveway, Tandem
Garage Spaces 2.0
Garage Description Double Garage Attached, Driveway, Tandem
Fence None
Community Features Park, Playground, Schools Nearby, Shopping Nearby, Street Lights, Tennis Court(s), Walking/Bike Paths
Amenities Available Parking, Playground, Snow Removal, Trash, Visitor Parking
Roof Type Asphalt Shingle
Porch Balcony(s), Deck
Exposure NE
Total Parking Spaces 3
Building
Lot Description Landscaped, Street Lighting
Foundation Poured Concrete
Architectural Style 3 Storey
Level or Stories Three Or More
Structure Type Vinyl Siding,Wood Frame
Others
HOA Fee Include Common Area Maintenance,Insurance,Maintenance Grounds,Professional Management,Reserve Fund Contributions,Snow Removal,Trash
Restrictions Board Approval
Tax ID 82994281
Ownership Private
Pets Allowed Yes
Read Less



