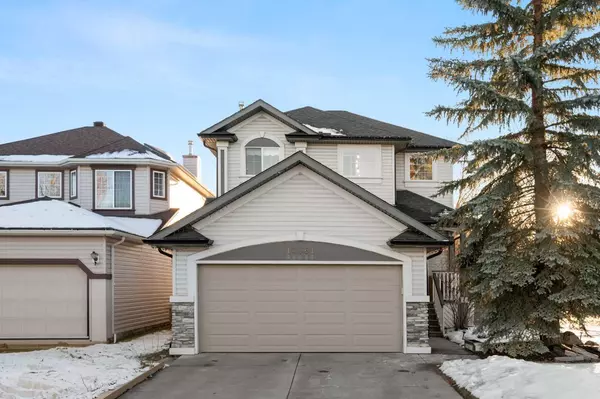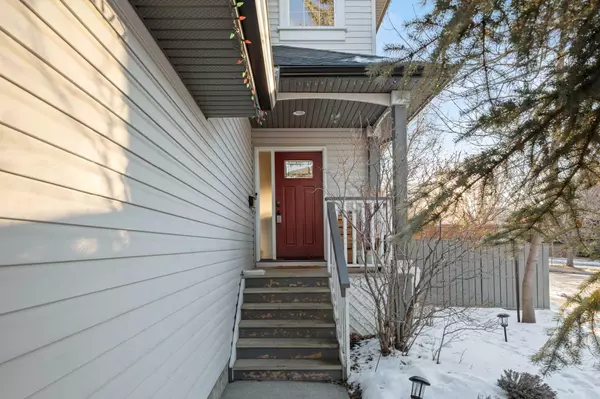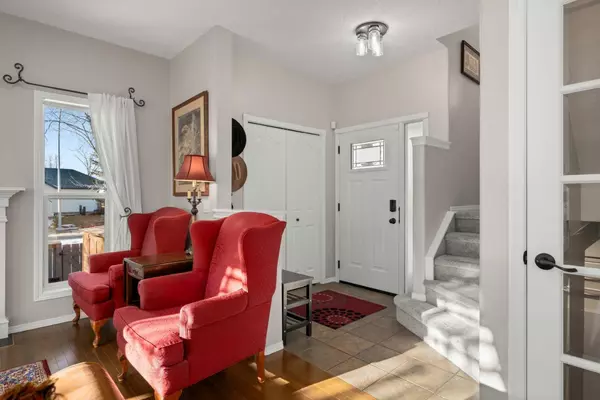For more information regarding the value of a property, please contact us for a free consultation.
10561 Hidden Valley DR NW Calgary, AB T3A 5V3
Want to know what your home might be worth? Contact us for a FREE valuation!

Our team is ready to help you sell your home for the highest possible price ASAP
Key Details
Sold Price $715,000
Property Type Single Family Home
Sub Type Detached
Listing Status Sold
Purchase Type For Sale
Square Footage 1,546 sqft
Price per Sqft $462
Subdivision Hidden Valley
MLS® Listing ID A2107353
Sold Date 02/29/24
Style 2 Storey
Bedrooms 4
Full Baths 2
Half Baths 1
Originating Board Calgary
Year Built 1998
Annual Tax Amount $3,581
Tax Year 2023
Lot Size 4,682 Sqft
Acres 0.11
Property Description
WOW!! That is really all I can say about this house. You will too though. The outside of the home is immaculately maintained. You will see that when you arrive. Walking in you will see a home that is drenched in taste and style. Massive and beautifully updated kitchen with a stunning island that is make for people who love to socialize and host friends and family. You are going to want to spend some serious time in the kitchen opening drawers, and pantries and cabinets to see all the hidden features. There is main floor laundry just off the kitchen. The large living room is spacious with the gas fireplace. The kitchen nook over looks the ample back deck and yard that is adorned with mature landscaping. Upstairs you will fall even further in love with this home. You will see the two bedrooms and be impressed but then you will walk into the master and you will know you have died and found heaven. The ensuite is beautiful and updated. You even have our own towel warming drawer and the ensuite has it's own private washer and dryer. . The infrared sauna is included. Down in the fully finished basement you have a large rec room and good storage. All of this is located in the incredible community of HIdden Valley where you can walk to school from k- Gr 9 for Catholic, public and french immersion. This home is an easy walk to the active community center, childrens park and tons of green spaces. Drive down town in 15 mins, bus in 35 mins and ride your bike in 45 mins. This kind of stunning home does not come up often and will not last long. Offers being presented on Sunday Feb 25.
Location
Province AB
County Calgary
Area Cal Zone N
Zoning R-C1
Direction N
Rooms
Other Rooms 1
Basement Finished, Full
Interior
Interior Features Closet Organizers, Granite Counters, High Ceilings, Kitchen Island, No Animal Home, No Smoking Home, Open Floorplan, Recessed Lighting, Sauna, See Remarks, Storage
Heating Forced Air, Natural Gas
Cooling Central Air
Flooring Carpet, Ceramic Tile, Hardwood
Fireplaces Number 1
Fireplaces Type Gas, Living Room, Mantle
Appliance Dishwasher, Dryer, Garage Control(s), Refrigerator, Stove(s), Washer, Window Coverings
Laundry Laundry Room, Main Level
Exterior
Parking Features Double Garage Attached, Driveway, Garage Door Opener, Garage Faces Front
Garage Spaces 2.0
Garage Description Double Garage Attached, Driveway, Garage Door Opener, Garage Faces Front
Fence Fenced
Community Features Golf, Park, Playground, Schools Nearby, Shopping Nearby, Sidewalks, Street Lights, Walking/Bike Paths
Roof Type Asphalt Shingle
Porch Deck
Lot Frontage 52.86
Total Parking Spaces 4
Building
Lot Description Back Yard, Corner Lot, Front Yard, Low Maintenance Landscape, Irregular Lot, Landscaped
Foundation Poured Concrete
Architectural Style 2 Storey
Level or Stories Two
Structure Type Stone,Vinyl Siding,Wood Frame
Others
Restrictions None Known
Tax ID 83088246
Ownership Private
Read Less



