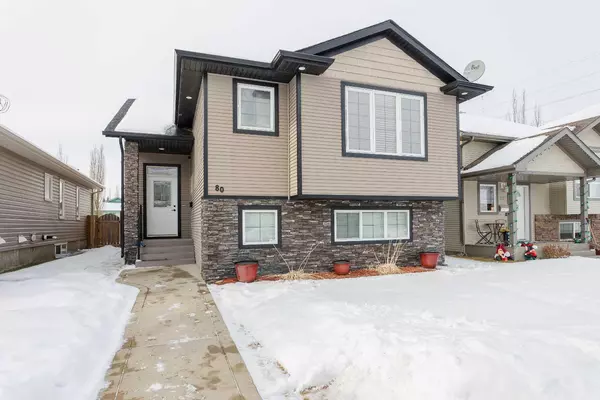For more information regarding the value of a property, please contact us for a free consultation.
80 Vickers Close Red Deer, AB T4R 0E6
Want to know what your home might be worth? Contact us for a FREE valuation!

Our team is ready to help you sell your home for the highest possible price ASAP
Key Details
Sold Price $418,000
Property Type Single Family Home
Sub Type Detached
Listing Status Sold
Purchase Type For Sale
Square Footage 1,174 sqft
Price per Sqft $356
Subdivision Vanier Woods
MLS® Listing ID A2107392
Sold Date 02/29/24
Style Bi-Level
Bedrooms 3
Full Baths 3
Originating Board Central Alberta
Year Built 2008
Annual Tax Amount $3,600
Tax Year 2023
Lot Size 4,125 Sqft
Acres 0.09
Lot Dimensions 10.48 x 36.61 x 10.47 x 36.60
Property Description
SPECNIFICENT!... This Vanier home is so awesome a new adjective has been invented to describe it! Located on a quiet close with no neighbors behind just a short walk to paths and or shopping, dining or banking. Two bedrooms on the main floor. Primary has a big walk in closet and a three piece ensuite. Tiled shower in ensuite was new approximately 3 1/2 years ago. Vaulted ceiling soars over the open concept living area. Basement is stunning. Gigantic family room features brick accent walls with heated vinyl plank flooring and comes with a pool table and dry bar. Nine foot ceilings down. On demand hot water, floor heat, central air and high efficiency furnace. While checking out the basement make sure to find the "playroom" for little people. Garage is great for whatever your hobbies or vehicles are. 26 by 26 lined, painted and heated... you can do anything you want in there. Sunlit west facing deck (partlially covered) leads to a concrete patio between the house and garage. A great home in a great neighborhood.
Location
Province AB
County Red Deer
Zoning R1N
Direction E
Rooms
Basement Finished, Full
Interior
Interior Features Bar, Central Vacuum, High Ceilings, Vaulted Ceiling(s), Vinyl Windows
Heating In Floor, Forced Air
Cooling Central Air
Flooring Carpet, Ceramic Tile, Laminate
Appliance Bar Fridge, Central Air Conditioner, Dishwasher, Electric Range, Garage Control(s), Microwave Hood Fan, Refrigerator, Tankless Water Heater, Washer/Dryer, Window Coverings
Laundry In Basement
Exterior
Garage Alley Access, Double Garage Detached, Garage Door Opener, Garage Faces Rear, Heated Garage, Insulated
Garage Spaces 2.0
Garage Description Alley Access, Double Garage Detached, Garage Door Opener, Garage Faces Rear, Heated Garage, Insulated
Fence Fenced
Community Features Playground, Shopping Nearby, Sidewalks, Street Lights
Roof Type Asphalt Shingle
Porch Deck
Lot Frontage 34.38
Exposure E
Total Parking Spaces 2
Building
Lot Description Back Lane, No Neighbours Behind, Landscaped
Foundation Poured Concrete
Architectural Style Bi-Level
Level or Stories One
Structure Type Brick,Vinyl Siding,Wood Frame
Others
Restrictions None Known
Tax ID 83309689
Ownership Private
Read Less
GET MORE INFORMATION




