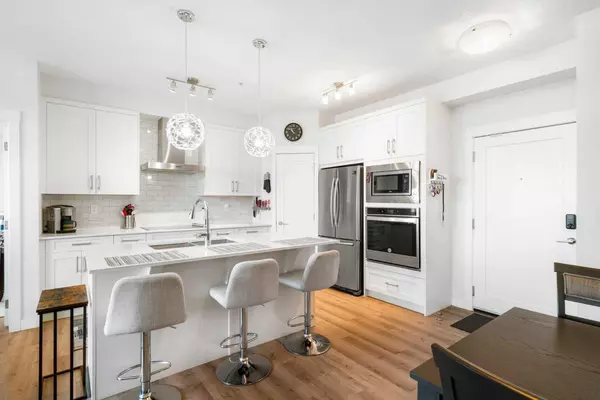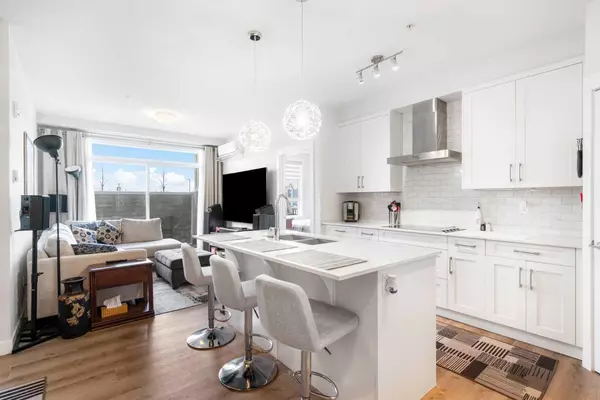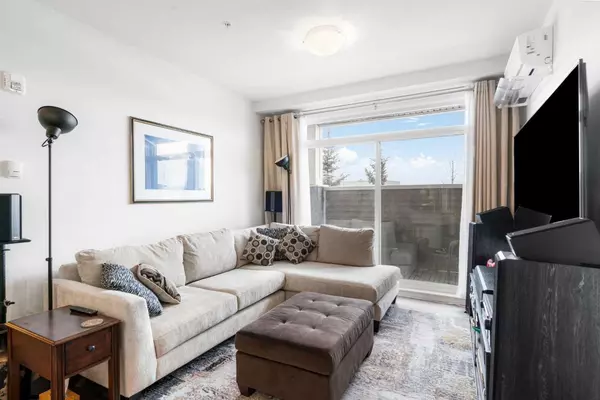For more information regarding the value of a property, please contact us for a free consultation.
30 Walgrove WALK SE #103 Calgary, AB T2X 4M9
Want to know what your home might be worth? Contact us for a FREE valuation!

Our team is ready to help you sell your home for the highest possible price ASAP
Key Details
Sold Price $360,000
Property Type Condo
Sub Type Apartment
Listing Status Sold
Purchase Type For Sale
Square Footage 792 sqft
Price per Sqft $454
Subdivision Walden
MLS® Listing ID A2106005
Sold Date 02/29/24
Style Apartment
Bedrooms 2
Full Baths 2
Condo Fees $307/mo
Originating Board Calgary
Year Built 2020
Annual Tax Amount $1,488
Tax Year 2023
Property Description
Here is contemporary, luxury condo living at its finest in the heart of Walden. This main floor two-bedroom, two-bath unit – the ‘Willow Park' model by award-winning Cardel - has all the extras you're looking for! There's beautiful, luxury vinyl plank flooring throughout, gorgeous marble tile in the primary ensuite, a bright, open-concept floor plan with 9-foot ceilings and an upgraded, deluxe kitchen package. It features shaker style cabinets, large island with breakfast bar, sleek quartz counters, corner pantry and stainless-steel appliances including a built-in microwave and wall oven, separate cook-top, and chimney-style stainless hood fan with full-height Calcutta tile back-splash. There's a dining area and two generously sized bedrooms that are on opposite sides of the living room for optimal privacy. The primary bedroom boasts a 4-piece ensuite and walk-through closet. The over-sized south-facing patio, accessed by sliding doors from the cozy living room, has a ‘privacy' half-wall and natural gas connection for a barbecue. You're also ensured of fresh, clean air with the ductless A/C unit. Additional conveniences include an in-suite laundry room with stacked washer/dryer, and titled underground, heated parking with separate storage. This well-kept condo is just steps to grocery, shopping and restaurants with direct transit to the Somerset LRT station and major thoroughfares. Check out the video tour then book your in-person viewing.
Location
Province AB
County Calgary
Area Cal Zone S
Zoning M-X2
Direction NE
Rooms
Other Rooms 1
Interior
Interior Features Breakfast Bar, Built-in Features, Closet Organizers, High Ceilings, Kitchen Island, No Animal Home, No Smoking Home, Open Floorplan, Pantry, Quartz Counters, Storage, Vinyl Windows, Walk-In Closet(s)
Heating Baseboard, Natural Gas
Cooling Wall Unit(s)
Flooring Vinyl Plank
Appliance Built-In Oven, Dishwasher, Electric Cooktop, Microwave, Range Hood, Refrigerator, Wall/Window Air Conditioner, Washer/Dryer Stacked, Window Coverings
Laundry In Unit
Exterior
Parking Features Stall, Titled, Underground
Garage Description Stall, Titled, Underground
Community Features Park, Schools Nearby, Shopping Nearby, Sidewalks
Amenities Available Elevator(s), Parking, Secured Parking, Snow Removal, Storage, Visitor Parking
Roof Type Membrane
Porch Patio
Exposure SW
Total Parking Spaces 1
Building
Story 4
Architectural Style Apartment
Level or Stories Single Level Unit
Structure Type Cement Fiber Board,Metal Siding ,Vinyl Siding,Wood Frame
Others
HOA Fee Include Common Area Maintenance,Gas,Heat,Insurance,Maintenance Grounds,Parking,Professional Management,Reserve Fund Contributions,Sewer,Snow Removal,Trash,Water
Restrictions Pet Restrictions or Board approval Required,Restrictive Covenant,Utility Right Of Way
Ownership Private
Pets Allowed Restrictions, Yes
Read Less



