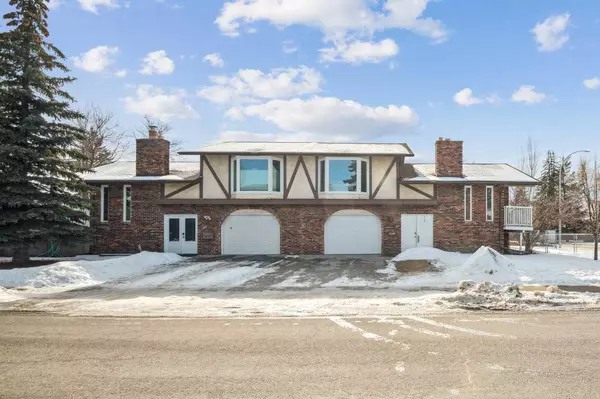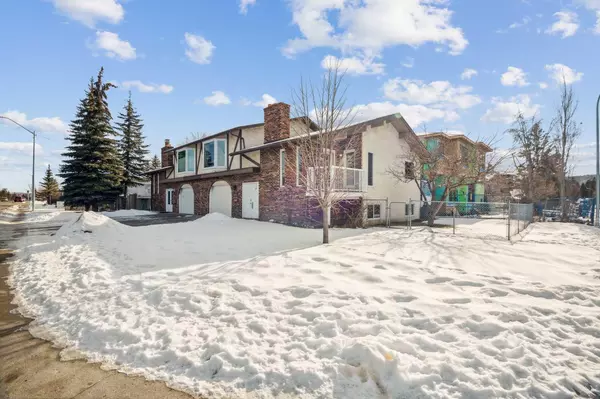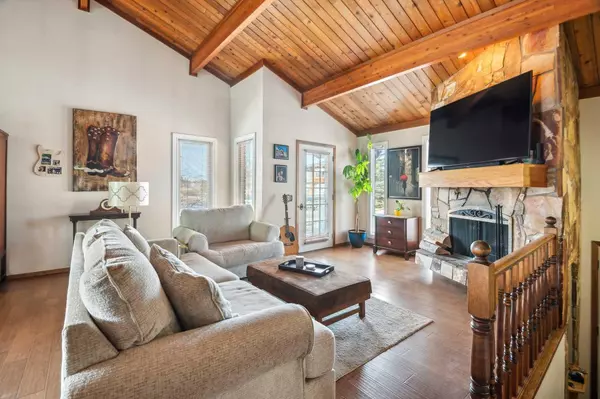For more information regarding the value of a property, please contact us for a free consultation.
8119 46 AVE NW Calgary, AB T3B5B5
Want to know what your home might be worth? Contact us for a FREE valuation!

Our team is ready to help you sell your home for the highest possible price ASAP
Key Details
Sold Price $595,000
Property Type Single Family Home
Sub Type Semi Detached (Half Duplex)
Listing Status Sold
Purchase Type For Sale
Square Footage 1,252 sqft
Price per Sqft $475
Subdivision Bowness
MLS® Listing ID A2108676
Sold Date 02/28/24
Style 3 Level Split,Side by Side
Bedrooms 4
Full Baths 3
Originating Board Calgary
Year Built 1979
Annual Tax Amount $2,763
Tax Year 2023
Lot Size 4,241 Sqft
Acres 0.1
Property Description
OPEN HOUSE SATURDAY FEB 24 2-4PM! This beautifully crafted residence, nestled in the heart of Calgary's sought-after Bowness community, offers a perfect blend of practicality and elegance. The main level boasts an inviting open-concept layout, seamlessly connecting the living area with its vaulted ceiling and wood-burning fireplace to the charming kitchen adorned with stunning birdseye maple cabinets. The charm of the wood finishes and vaulted ceiling adds character and coziness to the living spaces, creating an inviting atmosphere for family gatherings and relaxation. Upstairs, the primary bedroom awaits with its own ensuite bathroom and spacious closet, accompanied by a second bedroom for added convenience. The finished basement extends the living space, providing flexibility with an additional bedroom, bathroom, and a living room or potential fourth bedroom featuring another wood fireplace, ensuring comfort for the entire family. Outside, the private backyard beckons with a cozy deck and views of WinSport, perfect for intimate gatherings or quiet moments outdoors. You will appreciate the proximity to schools and its convenient access to shopping centers, restaurants, cafes, and recreational facilities. While commuters benefit from easy access to downtown Calgary and surrounding areas. Don't miss the opportunity to experience comfortable living in Calgary. Schedule your private showing today!
Location
Province AB
County Calgary
Area Cal Zone Nw
Zoning R-C2
Direction N
Rooms
Other Rooms 1
Basement Finished, Full
Interior
Interior Features See Remarks, Vaulted Ceiling(s)
Heating Forced Air
Cooling None
Flooring Carpet, Ceramic Tile, Laminate
Fireplaces Number 2
Fireplaces Type Wood Burning
Appliance Built-In Oven, Dishwasher, Dryer, Electric Cooktop, Garage Control(s), Range Hood, Refrigerator, Washer, Window Coverings
Laundry In Basement
Exterior
Parking Features Heated Garage, Insulated, Single Garage Attached, Workshop in Garage
Garage Spaces 1.0
Garage Description Heated Garage, Insulated, Single Garage Attached, Workshop in Garage
Fence Fenced
Community Features Playground, Schools Nearby, Shopping Nearby, Walking/Bike Paths
Roof Type Asphalt Shingle
Porch Deck
Lot Frontage 61.78
Total Parking Spaces 2
Building
Lot Description Corner Lot, Lawn, Treed
Foundation Poured Concrete
Architectural Style 3 Level Split, Side by Side
Level or Stories 3 Level Split
Structure Type Brick,Concrete,Stucco,Wood Frame
Others
Restrictions None Known
Tax ID 82924446
Ownership Private
Read Less



