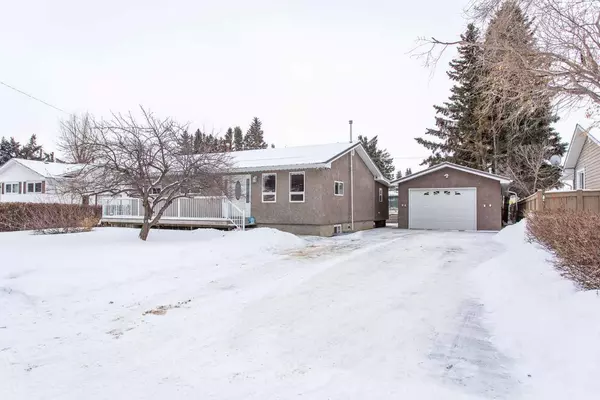For more information regarding the value of a property, please contact us for a free consultation.
5615 55 AVE Lacombe, AB T4L 1L9
Want to know what your home might be worth? Contact us for a FREE valuation!

Our team is ready to help you sell your home for the highest possible price ASAP
Key Details
Sold Price $359,000
Property Type Single Family Home
Sub Type Detached
Listing Status Sold
Purchase Type For Sale
Square Footage 1,065 sqft
Price per Sqft $337
Subdivision Downtown Lacombe
MLS® Listing ID A2107138
Sold Date 02/28/24
Style Bungalow
Bedrooms 4
Full Baths 2
Originating Board Central Alberta
Year Built 1971
Annual Tax Amount $3,880
Tax Year 2023
Lot Size 0.271 Acres
Acres 0.27
Property Description
Well cared for bungalow located in the downtown with close proximity to the schools, shopping, & hospital. The four bedroom house is move-in ready. The maple cabinets in the kitchen offer plenty of working space and a view to the large yard. The open concept living area provides a spacious space for the family. One of the three main floor bedrooms has been converted into a laundry room but there are still laundry hook-ups in the basement. The open basement has lots of space for storage with more cabinets and book cases that will stay and a pellet stove for extra comfort. This home went through extensive renovations a few years back with updates such as new windows, plumbing, & electrical. An engineered steel beam was installed that allows for an open area in the basement. You will be able to relax on the oversized front veranda or on the partially covered deck in the back. There is gas hook ups for the BBQ in the back yard and air conditioning in the house. The garage is heated with an added storage space behind with garage door. The yard is fenced with part of it removed to allow for vehicle storage off the back alley.
Location
Province AB
County Lacombe
Zoning R1
Direction N
Rooms
Basement Finished, Full
Interior
Interior Features See Remarks
Heating Forced Air, Natural Gas, Pellet Stove
Cooling Central Air
Flooring Laminate, Tile
Fireplaces Number 1
Fireplaces Type Basement, Pellet Stove
Appliance Built-In Oven, Built-In Range, Central Air Conditioner, Dishwasher, Dryer, Garage Control(s), Microwave, Refrigerator, Washer
Laundry Multiple Locations
Exterior
Parking Features Single Garage Attached
Garage Spaces 1.0
Garage Description Single Garage Attached
Fence Fenced, Partial
Community Features Schools Nearby, Shopping Nearby
Roof Type Metal
Porch Front Porch, Patio
Lot Frontage 73.8
Total Parking Spaces 1
Building
Lot Description Back Lane, Landscaped
Foundation Poured Concrete
Architectural Style Bungalow
Level or Stories One
Structure Type Stucco,Wood Frame
Others
Restrictions None Known
Tax ID 83994943
Ownership Joint Venture
Read Less



