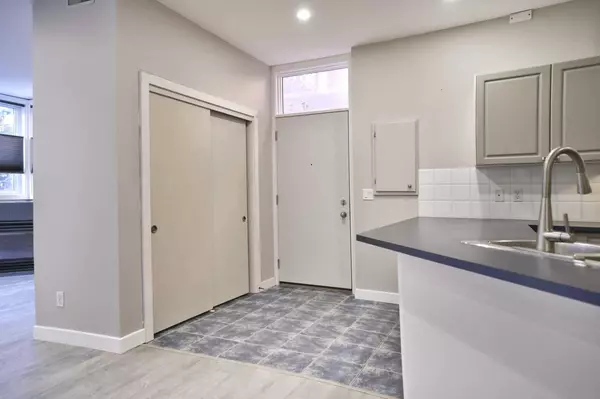For more information regarding the value of a property, please contact us for a free consultation.
718 5 ST NE #604 Calgary, AB T2E 3W8
Want to know what your home might be worth? Contact us for a FREE valuation!

Our team is ready to help you sell your home for the highest possible price ASAP
Key Details
Sold Price $348,500
Property Type Condo
Sub Type Apartment
Listing Status Sold
Purchase Type For Sale
Square Footage 1,446 sqft
Price per Sqft $241
Subdivision Renfrew
MLS® Listing ID A2108823
Sold Date 02/28/24
Style Apartment
Bedrooms 2
Full Baths 2
Condo Fees $793/mo
Originating Board Calgary
Year Built 1998
Annual Tax Amount $1,928
Tax Year 2023
Property Description
Welcome to the epitome of luxury living in Calgary! Step into this exquisite two-bedroom, two-bathroom condo and be captivated by its stunning renovation and expansive windows that flood the space with natural light. The generously sized kitchen is perfect for entertaining, seamlessly flowing into the adjacent spacious dining room. With ample square footage, this condo accommodates furniture of any size, inviting endless possibilities for personalized design. Escape to the sprawling primary bedroom, where large windows overlook lush greenspace, offering both sunlight and privacy. Say goodbye to storage woes with ample closet space, ensuring harmony in organization. The second bedroom boasts its own walk-in closet and ample room for a variety of bed sizes, promising comfort, and versatility. Ideally situated near downtown, shops, and with convenient access to the mountains, yet nestled on a serene hilltop street, this home offers the perfect balance of convenience and tranquility. Don't miss your chance to make this dream home yours—schedule a viewing today before it's gone!
Location
Province AB
County Calgary
Area Cal Zone Cc
Zoning M-C2
Direction N
Rooms
Other Rooms 1
Interior
Interior Features Built-in Features, Closet Organizers, High Ceilings, No Animal Home, No Smoking Home, Open Floorplan, Vinyl Windows
Heating In Floor
Cooling None
Flooring Carpet, Laminate, Linoleum
Fireplaces Number 1
Fireplaces Type Gas, Living Room
Appliance Dishwasher, Refrigerator, Stove(s), Washer/Dryer Stacked, Window Coverings
Laundry In Unit
Exterior
Parking Features Parkade, Stall, Underground
Garage Description Parkade, Stall, Underground
Community Features Schools Nearby, Shopping Nearby, Sidewalks, Street Lights, Walking/Bike Paths
Amenities Available Bicycle Storage, Parking, Secured Parking, Storage, Trash, Visitor Parking
Porch Deck
Exposure S
Total Parking Spaces 1
Building
Story 2
Architectural Style Apartment
Level or Stories Single Level Unit
Structure Type Concrete,Stucco,Wood Frame
Others
HOA Fee Include Amenities of HOA/Condo,Common Area Maintenance,Parking,Professional Management,Reserve Fund Contributions,Sewer,Snow Removal,Trash,Water
Restrictions None Known
Ownership Private
Pets Allowed Yes
Read Less



