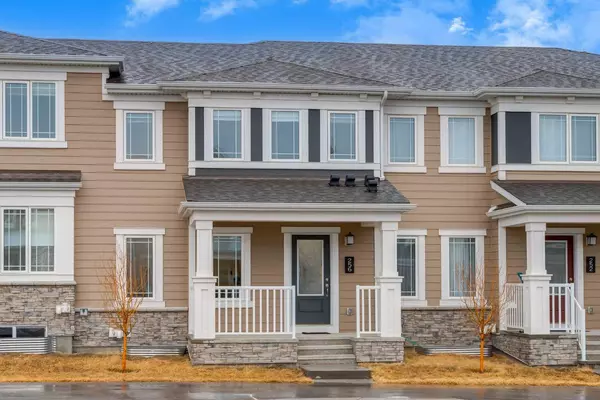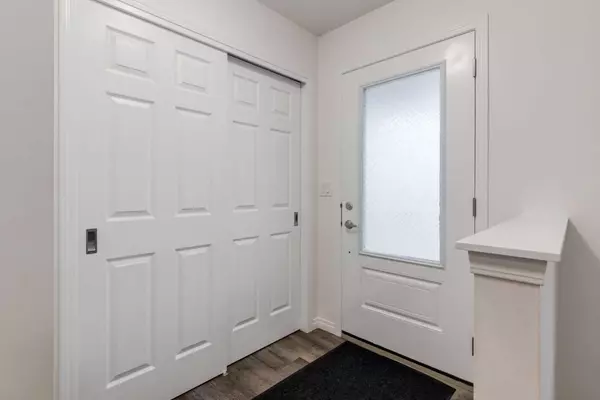For more information regarding the value of a property, please contact us for a free consultation.
256 Yorkville AVE SW Calgary, AB T2X 4J9
Want to know what your home might be worth? Contact us for a FREE valuation!

Our team is ready to help you sell your home for the highest possible price ASAP
Key Details
Sold Price $508,000
Property Type Townhouse
Sub Type Row/Townhouse
Listing Status Sold
Purchase Type For Sale
Square Footage 1,427 sqft
Price per Sqft $355
Subdivision Yorkville
MLS® Listing ID A2103865
Sold Date 02/28/24
Style 2 Storey
Bedrooms 3
Full Baths 2
Half Baths 1
Originating Board Calgary
Year Built 2021
Annual Tax Amount $2,720
Tax Year 2023
Lot Size 1,280 Sqft
Acres 0.03
Property Description
NO CONDO FEES! Welcome Home to Yorkville Avenue! This Toronto inspired community is the perfect place to call home, or for your first or next TURN KEY investment property. This 3 bedroom, 2.5 bathroom townhome with a DOUBLE ATTACHED garage is a must see. Upgraded vinyl plank flooring throughout, gleaming white quartz counter-tops, stainless steel appliances and tons of kitchen storage. The main floor is open concept, and living/dining area is a great size. The powder room is nicely tucked away to complete the main level. The primary suite has a large walk in closet, a 4 piece bathroom with tons of vanity space, and a private balcony for your quiet morning coffees. There are 2 other great sized bedrooms on the upper level, and a 4 piece bathroom. Side by Side upper level Laundry makes laundry day the utmost convenient! The basement is unfinished, awaiting you to bring your dreams to life! Conveniently close to highway access, playgrounds, shopping, schools, Sikome Lake, walking trails, golf and more! Home Warranty will be transferred to new owners. Don't wait on this one, book your private viewing today!
Location
Province AB
County Calgary
Area Cal Zone S
Zoning DC
Direction W
Rooms
Other Rooms 1
Basement Full, Unfinished
Interior
Interior Features Kitchen Island, No Animal Home, No Smoking Home, Open Floorplan, Pantry, Quartz Counters, Walk-In Closet(s)
Heating Forced Air
Cooling None
Flooring Carpet, Tile, Vinyl Plank
Appliance Dishwasher, Dryer, Electric Stove, Garage Control(s), Microwave Hood Fan, Refrigerator, Washer, Window Coverings
Laundry In Unit, Laundry Room
Exterior
Parking Features Double Garage Attached
Garage Spaces 2.0
Garage Description Double Garage Attached
Fence None
Community Features Playground, Schools Nearby, Shopping Nearby, Sidewalks, Street Lights
Roof Type Asphalt Shingle
Porch Balcony(s), Front Porch
Total Parking Spaces 2
Building
Lot Description Back Lane, Landscaped, Level
Foundation Poured Concrete
Architectural Style 2 Storey
Level or Stories Two
Structure Type Brick,Composite Siding,Wood Frame
Others
Restrictions Restrictive Covenant
Tax ID 83005591
Ownership Private
Read Less



