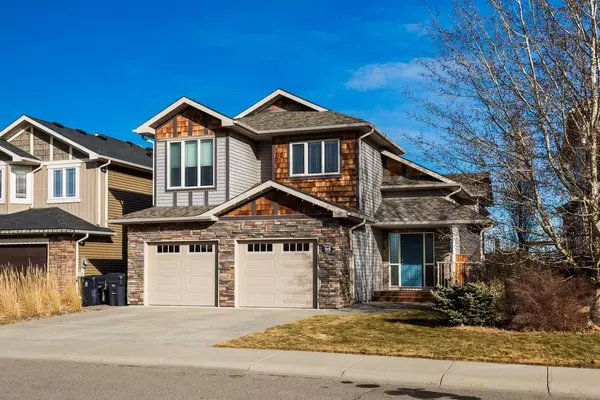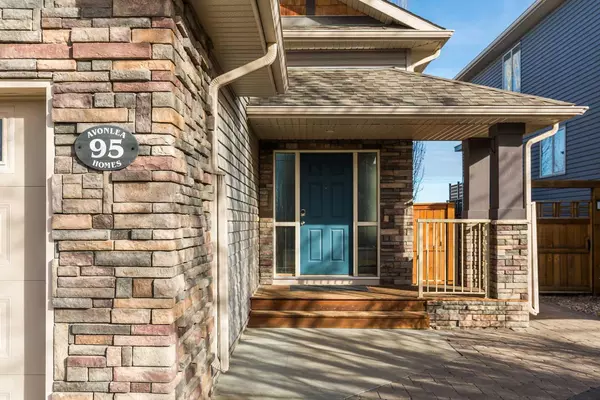For more information regarding the value of a property, please contact us for a free consultation.
95 Riverland Close W Lethbridge, AB T1K5T6
Want to know what your home might be worth? Contact us for a FREE valuation!

Our team is ready to help you sell your home for the highest possible price ASAP
Key Details
Sold Price $532,000
Property Type Single Family Home
Sub Type Detached
Listing Status Sold
Purchase Type For Sale
Square Footage 1,503 sqft
Price per Sqft $353
Subdivision Riverstone
MLS® Listing ID A2106380
Sold Date 02/28/24
Style Bi-Level
Bedrooms 4
Full Baths 3
Originating Board Lethbridge and District
Year Built 2010
Annual Tax Amount $4,938
Tax Year 2023
Lot Size 5,280 Sqft
Acres 0.12
Property Description
This stunning Riverstone property boasts an abundance of natural light, thanks to skylights and numerous windows on the main floor, creating a bright and airy atmosphere. The spacious kitchen features a sizable granite island, a corner pantry, and ample cupboard space, making it perfect for cooking and entertaining. The adjacent dining area offers a seamless transition to the covered deck, ideal for enjoying meals outdoors. The cozy living room provides a picturesque view of the private backyard and stunning coulee views. Additionally, the main floor includes two bedrooms and a full bathroom. Upstairs, the private primary bedroom retreat impresses with a generous ensuite and a large walk-in closet. The lower level offers a sizable family room, a tranquil den with a fireplace, an additional bedroom, and another full bathroom. Outside, the in-ground pool and easy-to-maintain backyard create an inviting space for summer relaxation. A large double garage completes this exceptional home. Don't miss the opportunity to make this your own—call your realtor and schedule a viewing today!
Location
Province AB
County Lethbridge
Zoning R-L
Direction W
Rooms
Other Rooms 1
Basement Finished, Full
Interior
Interior Features Granite Counters, High Ceilings, Jetted Tub, Kitchen Island, Tankless Hot Water, Walk-In Closet(s)
Heating Forced Air
Cooling Central Air
Flooring Carpet, Laminate, Tile
Fireplaces Number 1
Fireplaces Type Gas
Appliance Central Air Conditioner, Dishwasher, Electric Stove, Microwave, Range Hood, Refrigerator, Washer/Dryer
Laundry Lower Level
Exterior
Parking Features Double Garage Attached
Garage Spaces 2.0
Garage Description Double Garage Attached
Fence Fenced
Community Features Schools Nearby, Shopping Nearby
Roof Type Asphalt Shingle
Porch Deck
Lot Frontage 46.0
Total Parking Spaces 4
Building
Lot Description Back Lane
Foundation Poured Concrete
Architectural Style Bi-Level
Level or Stories Bi-Level
Structure Type Concrete,Vinyl Siding,Wood Frame,Wood Siding
Others
Restrictions None Known
Tax ID 83357529
Ownership Assign. Of Contract
Read Less



