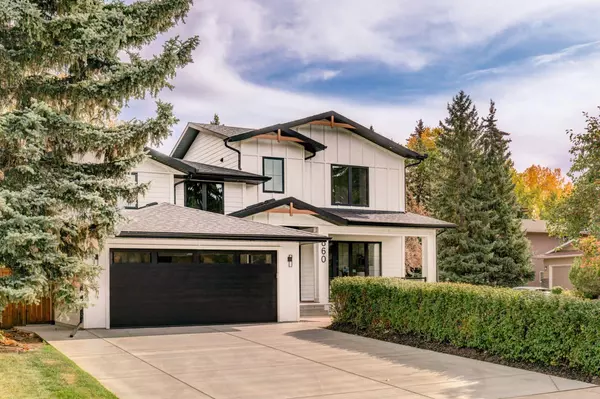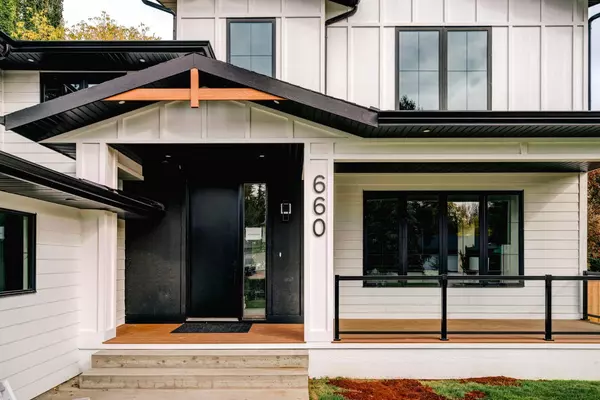For more information regarding the value of a property, please contact us for a free consultation.
660 Wilderness DR SE Calgary, AB T2J 1Z2
Want to know what your home might be worth? Contact us for a FREE valuation!

Our team is ready to help you sell your home for the highest possible price ASAP
Key Details
Sold Price $1,635,000
Property Type Single Family Home
Sub Type Detached
Listing Status Sold
Purchase Type For Sale
Square Footage 2,617 sqft
Price per Sqft $624
Subdivision Willow Park
MLS® Listing ID A2100089
Sold Date 02/28/24
Style 2 Storey
Bedrooms 5
Full Baths 3
Half Baths 1
Originating Board Calgary
Year Built 1970
Annual Tax Amount $4,692
Tax Year 2023
Lot Size 7,028 Sqft
Acres 0.16
Property Description
Introducing a Masterpiece of Luxury Living in Willow Park! Nestled on a sprawling corner lot on Wilderness Dr. This exquisitely renovated and almost 4,000sf two-story residence stands as a testament to meticulous craftsmanship and timeless design. Every inch of this home has been thoughtfully reimagined, redesigned, and brand new from inside out and from the studs out. Including all new mechanical, electrical, and a Tankless Hot Water Tank. 9ft ceilings throughout most of the home and 10ft ceilings in the primary bedroom! The space is holds complete wow factor that blends modern sophistication with classic charm. Upon entering, your eyes will be drawn to the stunning white oak details and custom millwork throughout the home. The show stopping kitchen is equipped with custom cabinetry, top-of-the-line appliances, including a Miele gas range and large panelled refrigerator. This culinary haven is a chef's dream come true. The quartzite countertops provide an exquisite backdrop for culinary creations, while the ample storage and functional layout ensure that this kitchen is as practical as it is beautiful. The main level of this magnificent residence is flooded with natural light, thanks to the strategically placed custom window package. The open-concept living and dining areas create an ideal space for both entertaining and everyday living. Whether you're hosting a lavish dinner party or enjoying a quiet night by one of the 2 fireplaces (gas or wood burning) this home accommodates all your needs. Head upstairs to the private primary bedroom that is a true retreat, featuring a spa-like 5 pce ensuite bath with dual vanities, a deep soaking tub, and a separate glass-enclosed shower. Mornings will never be the same when you step into this sanctuary of relaxation and rejuvenation. You'll also appreciate functional laundry room designed just steps from the primary bedroom. 3 additional bedrooms, another 4 pce bath and a spacious bonus room complete the upper floor. Moving downstairs you'll be impressed by the size and functionality of the lower level. 2 spacious living, rec, media and/or family rooms give lots of flexibility to enjoy and utilize as you see fit. The space is equipped with a built in wet bar and a beverage refrigerator. Another bedroom, and a 3 pce bath finish off the space nicely. Beyond the luxurious interior, the outdoor space of this property is equally impressive. The corner lot provides ample space for outdoor activities, gardening, or hosting your friends. Additionally the large attached double garage has been insulated and finished including a custom epoxy floor for an added touch of luxury. Additional features include, custom lighting throughout, ceiling mounted speakers, hot water on demand...and much more! Every detail of this Willow Park residence has been thoughtfully designed ensuring that it meets the highest standards of modern luxury and functionality. Don't miss it!
Location
Province AB
County Calgary
Area Cal Zone S
Zoning R-C1
Direction W
Rooms
Other Rooms 1
Basement Finished, Full
Interior
Interior Features Built-in Features, Closet Organizers, Double Vanity, High Ceilings, Kitchen Island, No Animal Home, No Smoking Home, Open Floorplan, Quartz Counters, Soaking Tub, Storage, Tankless Hot Water, Vinyl Windows, Wet Bar, Wired for Sound
Heating In Floor, Forced Air, Natural Gas
Cooling Central Air
Flooring Carpet, Ceramic Tile, Hardwood
Fireplaces Number 2
Fireplaces Type Gas, Wood Burning
Appliance Bar Fridge, Central Air Conditioner, Dishwasher, Garage Control(s), Gas Range, Microwave, Range Hood, Refrigerator, Tankless Water Heater, Washer/Dryer
Laundry Upper Level
Exterior
Parking Features Double Garage Attached
Garage Spaces 2.0
Garage Description Double Garage Attached
Fence Fenced
Community Features Golf, Playground, Schools Nearby, Shopping Nearby, Sidewalks, Street Lights
Roof Type Asphalt Shingle
Porch Patio
Lot Frontage 49.22
Total Parking Spaces 4
Building
Lot Description Corner Lot, Landscaped
Foundation Poured Concrete
Architectural Style 2 Storey
Level or Stories Two
Structure Type Wood Frame
Others
Restrictions None Known
Tax ID 82688440
Ownership Private
Read Less



