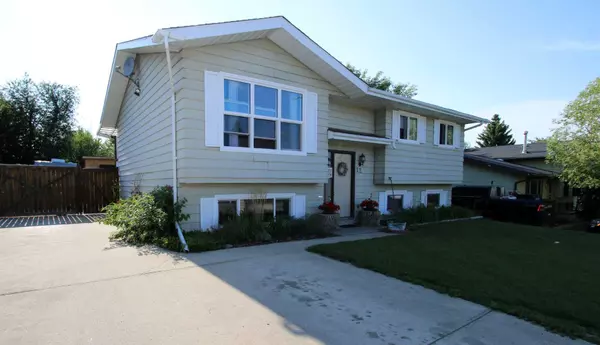For more information regarding the value of a property, please contact us for a free consultation.
12 WHITE CAP Sylvan Lake, AB T4S 1K1
Want to know what your home might be worth? Contact us for a FREE valuation!

Our team is ready to help you sell your home for the highest possible price ASAP
Key Details
Sold Price $358,000
Property Type Single Family Home
Sub Type Detached
Listing Status Sold
Purchase Type For Sale
Square Footage 1,029 sqft
Price per Sqft $347
Subdivision Lakeview Heights
MLS® Listing ID A2036278
Sold Date 02/28/24
Style Bi-Level
Bedrooms 5
Full Baths 2
Half Baths 1
Originating Board Central Alberta
Year Built 1981
Annual Tax Amount $2,724
Tax Year 2023
Lot Size 6,727 Sqft
Acres 0.15
Lot Dimensions 60x114x54x113
Property Description
Welcome to this lovely home nestled in a tranquil setting in Sylvan Lake. This spacious 5 bedroom 3 bathroom bi-level boasts an expansive mature lot on a quiet close. Ideal for families, it's conveniently situated near schools and other amenities. Step inside to discover a fully finished interior with an inviting open concept kitchen and dining area. Stainless steel appliances adorn the kitchen, complemented by ample cabinets and a convenient coffee bar for morning indulgences. Natural light streams through newer windows, illuminating the space throughout the day. Parking is a breeze with plenty of off-street options including RV parking while a full fence yard ensures privacy and security. Entertain or unwind outdoors on the dual-tiered deck, or gather around the fire pit both perfect for hosting gatherings or simply enjoying a peaceful evening. The lower level features a spacious family room with plenty of flexible options plus an additional 2 bedrooms and an large bathroom with enclosed steam shower. Embrace the joys of lake living with year-round activities including ice fishing and snowmobiling in winter, and boating, fishing, and water skiing in the summer months. Extra upgrades include A/C, water softener, central vacuum with attachments and built in speaker system.
Location
Province AB
County Red Deer County
Zoning R1
Direction E
Rooms
Other Rooms 1
Basement Finished, Full
Interior
Interior Features Central Vacuum
Heating Forced Air
Cooling Central Air
Flooring Carpet, Laminate, Linoleum, Tile
Appliance Central Air Conditioner, Dishwasher, Electric Stove, Microwave Hood Fan, Refrigerator, Washer/Dryer, Water Softener, Window Coverings
Laundry In Basement
Exterior
Parking Features Off Street, Parking Pad, RV Access/Parking
Garage Description Off Street, Parking Pad, RV Access/Parking
Fence Fenced
Community Features Schools Nearby, Shopping Nearby, Street Lights
Roof Type Asphalt
Porch Deck, Patio
Lot Frontage 60.0
Total Parking Spaces 4
Building
Lot Description Back Yard, Cul-De-Sac, Fruit Trees/Shrub(s), Front Yard
Foundation Poured Concrete
Architectural Style Bi-Level
Level or Stories One
Structure Type Mixed
Others
Restrictions None Known
Tax ID 84873009
Ownership Private
Read Less



