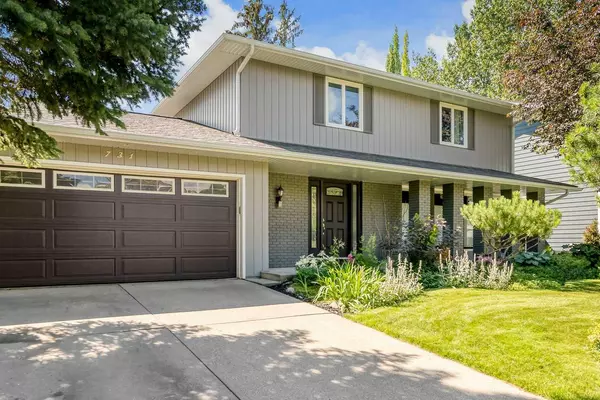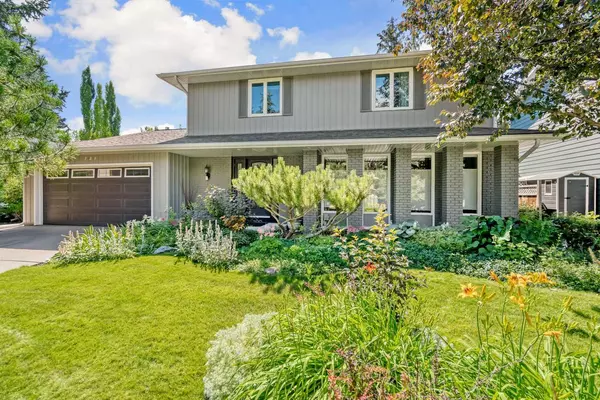For more information regarding the value of a property, please contact us for a free consultation.
731 Willard RD SE Calgary, AB T2J 2A4
Want to know what your home might be worth? Contact us for a FREE valuation!

Our team is ready to help you sell your home for the highest possible price ASAP
Key Details
Sold Price $930,000
Property Type Single Family Home
Sub Type Detached
Listing Status Sold
Purchase Type For Sale
Square Footage 2,050 sqft
Price per Sqft $453
Subdivision Willow Park
MLS® Listing ID A2100354
Sold Date 02/28/24
Style 2 Storey
Bedrooms 5
Full Baths 3
Half Baths 1
Originating Board Calgary
Year Built 1970
Annual Tax Amount $5,921
Tax Year 2023
Lot Size 7,696 Sqft
Acres 0.18
Property Description
A perfect family home & meticulously maintained property in WILLOW PARK ESTATES. Welcome to 731 Willard Road & to this 4 bedroom up home. You will love the curb appeal as you drive up - both the front & back feature gorgeous gardens which feature low maintenance perennial plants & flowers. 7600+ square foot lot with 70 feet of frontage - this is a large property! You will be hard pressed to find a home that has been as meticulously cared for as this one. This is a truly turn-key, move-in ready home which offers nearly 3000 square feet of usable living space. Updated kitchen features loads of cabinet and prep space. Granite counters, stainless appliances with a built in wall oven. The kitchen has updated garden doors that open up to the large, low maintenance composite deck. This home features large & defined principal rooms. Formal dining and living area, & also an eat-in kitchen option for informal meals. The family room has a fireplace & walks out to the sunny, south facing backyard. Lots of space for children to play. Fully irrigated in the front for easy lawn care maintenance. 4 large bedrooms upstairs, also featuring a renovated ensuite & family bathroom. Great basement space has a rec area, large bedroom with full egress window, full bathroom & loads of storage. This basement could be perfect for a live in nanny or for your teenager, and also features custom built-ins and an electric fireplace. So many upgrades here: newer soffits with exterior pot lights, 50 year impact resistant roof shingles, continuous eavestroughs with leaf guard, & updated front door. More recently, a new electrical panel, pot lights in upper bedrooms, new light fixtures & ceiling fans throughout, new interior doors + Graber window coverings upstairs, and more! Willow Park Estates homeowners are proud to live here, as evidenced by the well kept nature of surrounding properties. This location offers great access to amenities such as the Trico Centre, Southcentre & the Willow Park Golf & Country Club. Great proximity to high demand schools like Ecole Notre-Dame-de-la-paix & RT Alderman offering science & environmental programs. Willow Park Estates is one of south Calgary's premier communities & this is certainly one of its premier properties. This family has maintained this property perfectly, and is ready to hand it to yours!
Location
Province AB
County Calgary
Area Cal Zone S
Zoning R-C1
Direction N
Rooms
Other Rooms 1
Basement Finished, Full
Interior
Interior Features Bookcases, Ceiling Fan(s), Granite Counters, Kitchen Island
Heating Forced Air, Natural Gas
Cooling None
Flooring Carpet, Ceramic Tile, Hardwood
Fireplaces Number 2
Fireplaces Type Electric, Gas
Appliance Built-In Oven, Dishwasher, Dryer, Electric Cooktop, Garage Control(s), Range Hood, Refrigerator, Washer
Laundry Main Level
Exterior
Parking Features Double Garage Attached
Garage Spaces 2.0
Garage Description Double Garage Attached
Fence Fenced
Community Features Golf, Playground, Pool, Schools Nearby, Shopping Nearby
Roof Type Asphalt Shingle
Porch Deck, Front Porch, Patio
Lot Frontage 70.02
Total Parking Spaces 4
Building
Lot Description Landscaped, Square Shaped Lot
Foundation Poured Concrete
Architectural Style 2 Storey
Level or Stories Two
Structure Type Aluminum Siding
Others
Restrictions Utility Right Of Way
Tax ID 82688712
Ownership Private
Read Less



