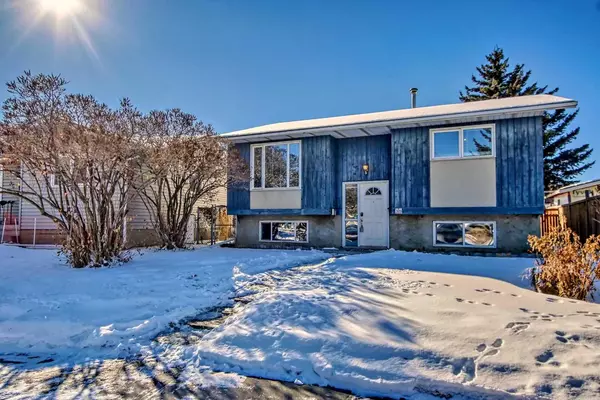For more information regarding the value of a property, please contact us for a free consultation.
39 Dovely WAY SE Calgary, AB T2B 2K7
Want to know what your home might be worth? Contact us for a FREE valuation!

Our team is ready to help you sell your home for the highest possible price ASAP
Key Details
Sold Price $550,000
Property Type Single Family Home
Sub Type Detached
Listing Status Sold
Purchase Type For Sale
Square Footage 948 sqft
Price per Sqft $580
Subdivision Dover
MLS® Listing ID A2108862
Sold Date 02/28/24
Style Bi-Level
Bedrooms 4
Full Baths 2
Originating Board Calgary
Year Built 1975
Annual Tax Amount $2,988
Tax Year 2023
Lot Size 6,534 Sqft
Acres 0.15
Property Description
Welcome to your dream home nestled in a quiet Cul-de-Sac! This well-cared-for bi-level residence offers 4 bedrooms, 2 bathrooms, and over 1550 sq.ft of living space, situated on a spacious pie lot.
The main floor features a bright and inviting layout with a renovated kitchen, updated bathrooms, and new windows. The tile floors in the kitchen, bathrooms, and downstairs wet bar are heated, providing comfort during the cooler months.
Step outside onto the expansive 18 ft. x 16 ft. South West facing deck, perfect for enjoying morning coffee or hosting BBQs with friends and family. The fully fenced backyard accommodates a massive 20 ft. x 38 ft. double tandem garage, offering ample space for parking, storage, or a workshop.
Conveniently located near public transit, a grocery store, and schools, this home offers both comfort and accessibility.
Key Features:
4 bedrooms, 2 bathrooms
Finished basement
Renovated kitchen and bathrooms
Heated tile floors
Large South West facing deck
Fully fenced backyard with double tandem garage
Close to public transit, schools, and amenities
Location
Province AB
County Calgary
Area Cal Zone E
Zoning R-C1
Direction E
Rooms
Basement Finished, Full
Interior
Interior Features No Smoking Home
Heating Forced Air, Natural Gas
Cooling None
Flooring Carpet, Hardwood, Tile
Appliance Dishwasher, Electric Stove, Microwave Hood Fan, Refrigerator, Washer/Dryer
Laundry In Basement
Exterior
Parking Features Double Garage Detached, Oversized
Garage Spaces 2.0
Garage Description Double Garage Detached, Oversized
Fence Fenced
Community Features Golf, Schools Nearby, Shopping Nearby
Roof Type Asphalt Shingle
Porch Deck
Lot Frontage 35.11
Total Parking Spaces 4
Building
Lot Description Back Lane, Landscaped, Level, Pie Shaped Lot, Views
Foundation Poured Concrete
Architectural Style Bi-Level
Level or Stories Bi-Level
Structure Type Concrete,Wood Frame
Others
Restrictions None Known
Ownership Other
Read Less



