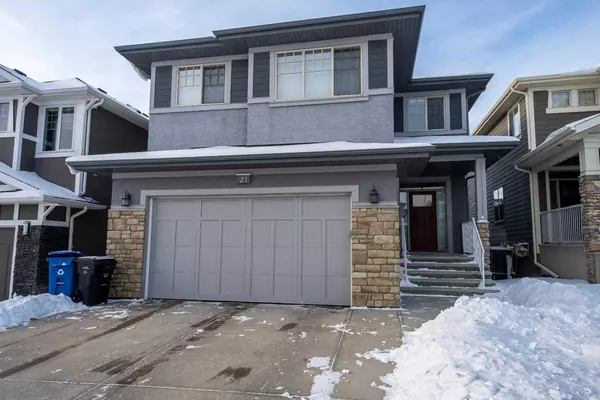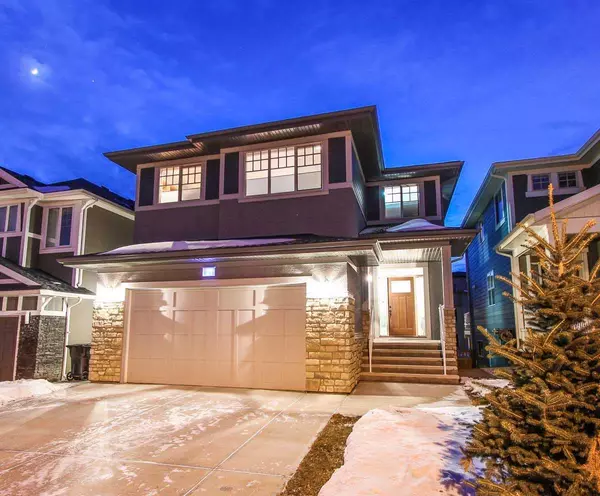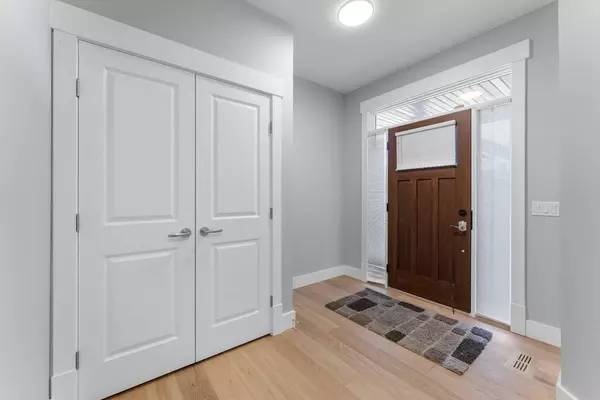For more information regarding the value of a property, please contact us for a free consultation.
21 Aspen Summit PT SW Calgary, AB T3H 0V9
Want to know what your home might be worth? Contact us for a FREE valuation!

Our team is ready to help you sell your home for the highest possible price ASAP
Key Details
Sold Price $1,240,000
Property Type Single Family Home
Sub Type Detached
Listing Status Sold
Purchase Type For Sale
Square Footage 2,725 sqft
Price per Sqft $455
Subdivision Aspen Woods
MLS® Listing ID A2102767
Sold Date 02/28/24
Style 2 Storey
Bedrooms 5
Full Baths 3
Half Baths 1
HOA Fees $20/ann
HOA Y/N 1
Originating Board Calgary
Year Built 2013
Annual Tax Amount $7,294
Tax Year 2023
Lot Size 4,241 Sqft
Acres 0.1
Property Description
This is your chance to get into the exclusive Aspen Woods Community at a great Value! Welcome to this contemporary SUPERB SW Calgary home in a GREAT LOCATION in the sought-after community of Aspen Woods surrounded by wooded serene walking & biking trails. The home itself in nestled on a quiet cul-de sac with only a dozen other homes on close next to a wooded area. This WALK-OUT home offers an amazing over 3800 square feet of living space with 5 bedrooms and 3.5 bathrooms! Impeccably clean high ceiling home with a modern & functional lay out. The uniqueness of the home is complimented by rich NEW Hardwood flooring with an abundance of natural light throughout adding to the GRANDEUR of this design. Right from the door into the main floor, you will be greeted by a grand entry way with mud room areas on both sides. To your right is a big office room with double French doors. The modern LARGE KITCHEN boasts of Quartz counter tops with a huge island eating bar, Modern cabinetry, TOP of the RANGE appliances and beautiful backsplash. Patio doors off the dining area lead to a west facing large maintenance free deck to enjoy the sun and those barbecue moments. Up the grand staircase to the second floor; all with brand new carpets where you find 4 large bedrooms including the HUGE Master bedroom which is complimented with a Massive walk-in closet and a grand ensuite for your relaxation needs. This floor also features a Huge Bonus room with two massive windows for your entertainment and your guests.
The large fully finished WALK OUT basement features a kitchenette, a large family room, a large bedroom with walk in closet and 4 piece bathroom.
To finish up is an oversized Double Attached Garage and CENTRAL AC as a bonus for those hot summers. A Great Place to call Home!! Check out our 3D VIRTUAL TOUR to ease your decision making process- Be sure to navigate on the floor plan on the tour to view all the 3 floors
Location
Province AB
County Calgary
Area Cal Zone W
Zoning R-1
Direction E
Rooms
Other Rooms 1
Basement Separate/Exterior Entry, Finished, Full, Suite
Interior
Interior Features Bar, Crown Molding, Pantry, Quartz Counters, Storage, Walk-In Closet(s)
Heating Forced Air, Natural Gas
Cooling Central Air
Flooring Carpet, Ceramic Tile, Hardwood
Fireplaces Number 1
Fireplaces Type Electric
Appliance Dishwasher, Dryer, Garage Control(s), Garburator, Gas Stove, Microwave, Range Hood, Refrigerator, Washer, Window Coverings
Laundry Laundry Room
Exterior
Parking Features Double Garage Attached
Garage Spaces 2.0
Garage Description Double Garage Attached
Fence Fenced
Community Features Park, Playground, Schools Nearby, Shopping Nearby, Sidewalks, Street Lights, Walking/Bike Paths
Amenities Available None
Roof Type Asphalt Shingle
Porch Patio
Lot Frontage 38.06
Total Parking Spaces 4
Building
Lot Description Back Yard, Cul-De-Sac, Rectangular Lot
Foundation Poured Concrete
Architectural Style 2 Storey
Level or Stories Two
Structure Type Stone,Stucco,Wood Frame
Others
Restrictions None Known
Tax ID 83030315
Ownership Private
Read Less



