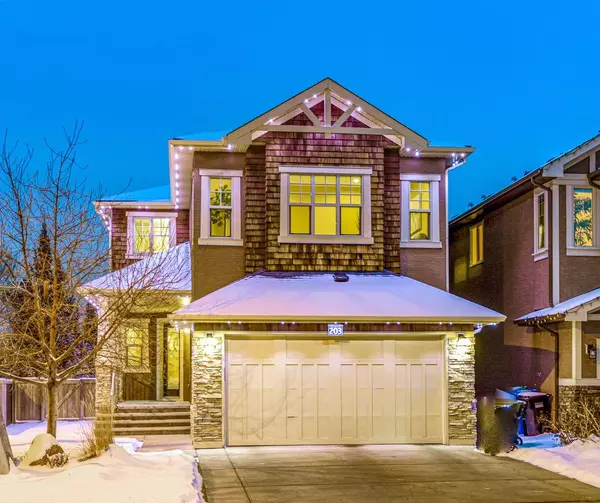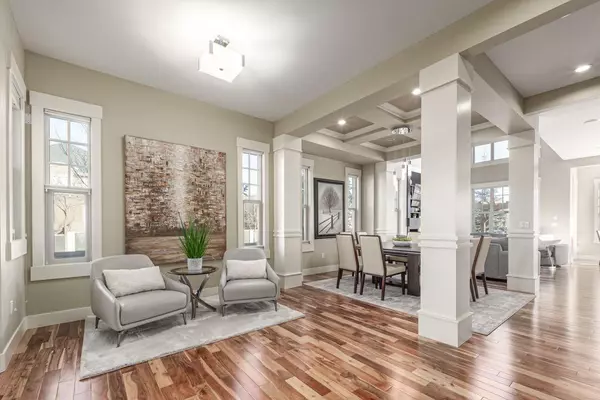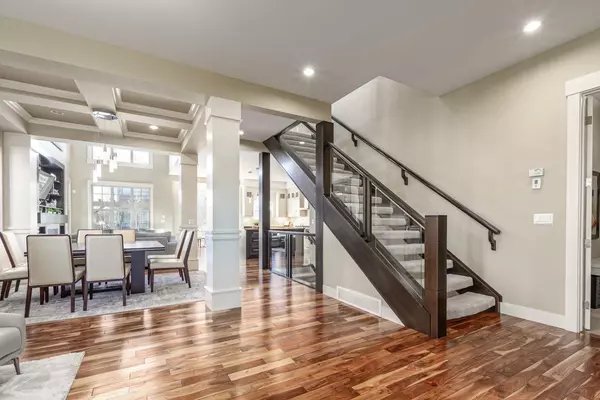For more information regarding the value of a property, please contact us for a free consultation.
203 Aspen Summit VW SW Calgary, AB T3H 0V9
Want to know what your home might be worth? Contact us for a FREE valuation!

Our team is ready to help you sell your home for the highest possible price ASAP
Key Details
Sold Price $1,410,000
Property Type Single Family Home
Sub Type Detached
Listing Status Sold
Purchase Type For Sale
Square Footage 3,078 sqft
Price per Sqft $458
Subdivision Aspen Woods
MLS® Listing ID A2107157
Sold Date 02/27/24
Style 2 Storey
Bedrooms 4
Full Baths 3
Half Baths 1
HOA Fees $20/ann
HOA Y/N 1
Originating Board Calgary
Year Built 2012
Annual Tax Amount $7,557
Tax Year 2023
Lot Size 5,586 Sqft
Acres 0.13
Property Description
Custom-built Aspen beauty is situated on a bright West facing corner lot where you can enjoy privacy surrounded by tall mature trees and nice walks around the peaceful community. Quality craftsmanship is apparent as you walk up to the traditionally styled exterior with sturdy stucco and stone exterior. The interior boasts 10 ft ceilings on the main level showing off the spacious 3000+ sq ft living space, bright natural light that envelopes the space from the East through expansive windows 2 storeys high. The flooring is a beautiful brazilian hardwood, tile in the bathrooms and mudroom, and new carpets in the upper and lower levels. Detailing in the posts and drop ceilings add architectural interest at every turn. A den leading to the formal dining room and living room. Perfect for entertaining, the living room features 2 storey ceilings, a magnificent gas fireplace with built-ins, large windows looking through to the backyard, and open to the loft above. Your gourmet kitchen offers white maple cabinets, Caesarstone countertops, and top cabinets with glass doors create a sleek and stylish culinary space. The huge island provides ample workspace, while high-end appliances, including a custom-built fridge, freezer, oven, microwave, dishwasher, and gas cooktop, simplifies your cooking experience. Upper level enjoys roomy 9-foot ceilings accentuated with skylights, and features three bedrooms, including a spacious primary bedroom with French door entry, a luxurious master bath with dual sinks, a custom shower, and a walk-in closet. A large bonus room offers additional flexible living space. The fully finished basement adds an extra 1200 sq ft to the living space with a fourth bedroom, full bath, wet bar, and a large family room. Two furnaces for efficient heating and Central Air Conditioning for your year-round comfort. Situated in the heart of Aspen, this home enjoys the benefits of being in a prestigious community known for its top public and private schools such as Ernest Manning High School, Ambrose University, Rundle College, and Webber Academy. The community offers a beautiful park with tennis courts, only 1 block to the LRT station and Westside Recreation Center. Close to major groceries and 15 minutes to Downtown.
Location
Province AB
County Calgary
Area Cal Zone W
Zoning R-1s
Direction W
Rooms
Other Rooms 1
Basement Finished, Full
Interior
Interior Features High Ceilings, Kitchen Island
Heating Forced Air
Cooling Central Air
Flooring Carpet, Ceramic Tile, Hardwood
Fireplaces Number 1
Fireplaces Type Gas
Appliance Bar Fridge, Dishwasher, Dryer, Garage Control(s), Gas Cooktop, Oven-Built-In, Range Hood, Refrigerator, Washer
Laundry Main Level
Exterior
Parking Features Double Garage Attached
Garage Spaces 2.0
Garage Description Double Garage Attached
Fence Fenced
Community Features Park, Playground, Schools Nearby, Shopping Nearby
Amenities Available Other
Roof Type Asphalt Shingle
Porch Deck
Lot Frontage 50.99
Total Parking Spaces 2
Building
Lot Description Corner Lot, Rectangular Lot
Foundation Poured Concrete
Architectural Style 2 Storey
Level or Stories Two
Structure Type Stone,Stucco,Wood Frame
Others
Restrictions None Known
Tax ID 83030310
Ownership Private
Read Less



