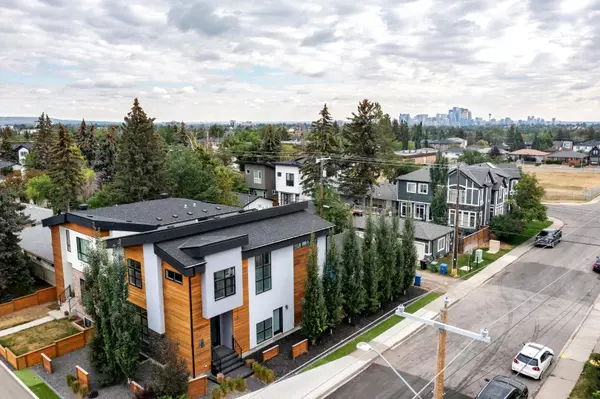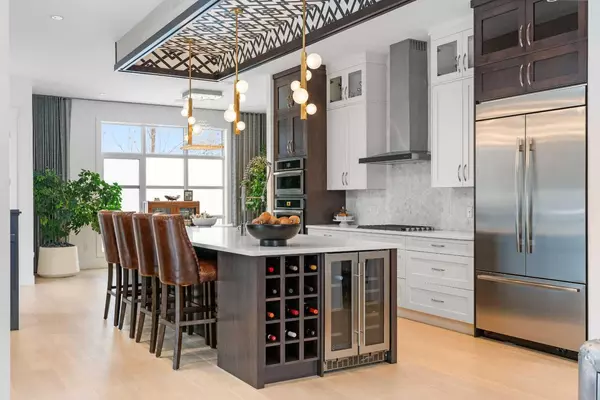For more information regarding the value of a property, please contact us for a free consultation.
3716 30 AVE SW Calgary, AB T3E 0T1
Want to know what your home might be worth? Contact us for a FREE valuation!

Our team is ready to help you sell your home for the highest possible price ASAP
Key Details
Sold Price $1,000,000
Property Type Single Family Home
Sub Type Detached
Listing Status Sold
Purchase Type For Sale
Square Footage 2,332 sqft
Price per Sqft $428
Subdivision Killarney/Glengarry
MLS® Listing ID A2107279
Sold Date 02/27/24
Style 2 Storey
Bedrooms 4
Full Baths 3
Half Baths 1
Originating Board Calgary
Year Built 2016
Annual Tax Amount $6,703
Tax Year 2023
Lot Size 3,605 Sqft
Acres 0.08
Property Description
Are you looking for a family home that stands out from the crowd of skinny infills? Welcome to 3716 30 Ave SW, nestled in the vibrant community of Killarney on an extra-wide MC-1 corner lot and steps away from the esteemed Killarney School. This sun-drenched home offers a refreshing departure from the ordinary, boasting over 3300 sqft of living space and flooded with natural light from expansive south and west-facing windows. Step inside to discover soaring 10ft ceilings on the main floor and a layout that separates this home from the rest. Privacy is paramount thanks to large windows and advanced spray foam soundproofing throughout. The main level features an open-concept layout, ideal for entertaining and everyday family life. The gourmet kitchen, with a gas range, built-in double ovens, wine fridge, and walk-in pantry, caters to both culinary enthusiasts and busy parents alike. The spacious dining area sets the stage for memorable gatherings, while the cozy living space anchored by a gas fireplace invites relaxation. Head upstairs and discover a lavish primary suite with massive vaulted ceilings, boasting a spa-inspired 16x10 ensuite with a dual vanity, soaker tub, 2-way fireplace, and a luxurious glass shower with steam rough-in. The attached walk-in closet conveniently leads to the laundry room, streamlining daily routines for busy families. Two additional ample sized bedrooms and a well appointed 4pc bathroom complete this level. The lower level offers versatility for families, featuring a custom wet bar, expansive family room with built-ins, space for a home gym, a fourth bedroom, and another 4pc bathroom. Outside, the professionally landscaped yard, complemented by a $50K low-maintenance package and underground sprinkler system, ensures effortless outdoor enjoyment, plus loads of additional street parking. This exceptional home sets a new standard for luxury living and is a must-see for discerning buyers seeking comfort and style for their families.
Location
Province AB
County Calgary
Area Cal Zone Cc
Zoning M-C1
Direction W
Rooms
Other Rooms 1
Basement Finished, Full
Interior
Interior Features Bar, Bookcases, Built-in Features, Chandelier, Closet Organizers, Double Vanity, Kitchen Island, No Smoking Home, Open Floorplan, Pantry, Quartz Counters, Recessed Lighting, Skylight(s), Storage, Walk-In Closet(s), Wet Bar
Heating Forced Air, Natural Gas
Cooling Central Air
Flooring Carpet, Hardwood, Tile
Fireplaces Number 2
Fireplaces Type Gas, Living Room, Primary Bedroom, Stone, Tile
Appliance Dishwasher, Gas Range, Microwave, Oven-Built-In, Range Hood, Refrigerator, Window Coverings, Wine Refrigerator
Laundry Laundry Room, Sink, Upper Level
Exterior
Parking Features Double Garage Detached
Garage Spaces 2.0
Garage Description Double Garage Detached
Fence Fenced
Community Features Park, Playground, Pool, Schools Nearby, Shopping Nearby, Sidewalks, Street Lights, Tennis Court(s)
Roof Type Asphalt Shingle
Porch Deck, Patio
Lot Frontage 35.01
Total Parking Spaces 2
Building
Lot Description Back Lane, Back Yard, Corner Lot, Low Maintenance Landscape, Landscaped, Underground Sprinklers
Foundation Poured Concrete
Architectural Style 2 Storey
Level or Stories Two
Structure Type Wood Frame
Others
Restrictions None Known
Tax ID 83103521
Ownership Private
Read Less



