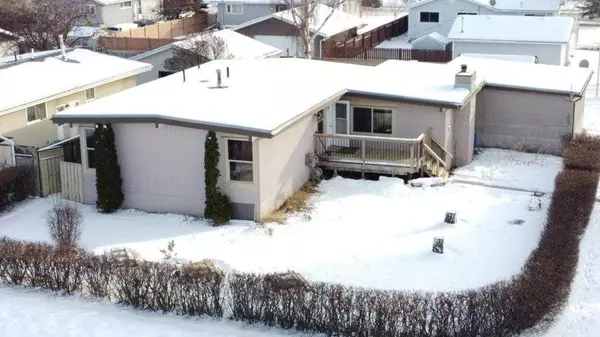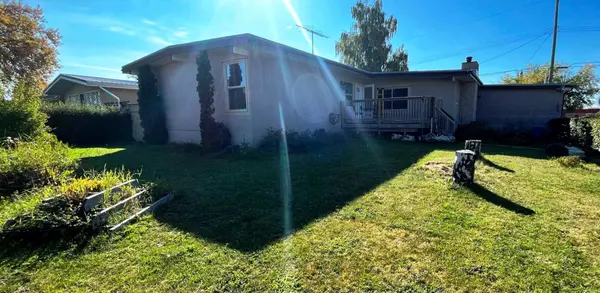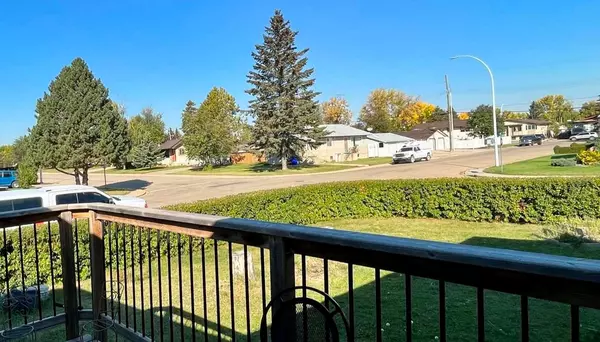For more information regarding the value of a property, please contact us for a free consultation.
5141 43 ST Olds, AB T4H 1A8
Want to know what your home might be worth? Contact us for a FREE valuation!

Our team is ready to help you sell your home for the highest possible price ASAP
Key Details
Sold Price $397,000
Property Type Single Family Home
Sub Type Detached
Listing Status Sold
Purchase Type For Sale
Square Footage 1,234 sqft
Price per Sqft $321
MLS® Listing ID A2107859
Sold Date 02/27/24
Style Bungalow
Bedrooms 6
Full Baths 3
Originating Board Calgary
Year Built 1967
Annual Tax Amount $2,565
Tax Year 2023
Lot Size 7,500 Sqft
Acres 0.17
Property Description
Olds Alberta offers you this 6-bedroom, 3 washroom fully developed Bungalow. Excellent Floorplan. Large Yard, Heated Attached garage, fenced yard. RV parking. This home currently shows and shines 100% with many updates over the years. Such as Windows, Plumbing, Electrical, Heating system. Today the house has immediate possession available and has been detailed through-out, with refinished or replaced flooring, and much of the home having repainted walls and ceilings. Look at the floor plans in listing pictures to see the excellent layout. Main floor has 3 bedrooms, 2 washrooms, large dining and Living room feature wood burning fireplace. So many closets, BRIGHT SUNNY KITCHEN WITH PLENTY OF CABINETS. Downstairs has 3 Bedrooms, 3 pc shower, large recreation room, utility, and family room. Storage room and more storage under stairs. Outside enjoy a courtyard style configuration, fire pit, garden area, large deck with recently tuned up hot tub. Then there's the covered BBQ outdoor kitchen area. This is an amazing property and asking price under $400k Enjoy viewing from the comfort of your home using the I-Guide 360 virtual walkthrough. . This is a must see.
Location
Province AB
County Mountain View County
Zoning R1
Direction W
Rooms
Other Rooms 1
Basement Finished, Full
Interior
Interior Features Ceiling Fan(s), French Door
Heating Forced Air, Natural Gas
Cooling None
Flooring Hardwood, Laminate, Linoleum
Fireplaces Number 1
Fireplaces Type Insert, Living Room, Mantle, Stone, Wood Burning
Appliance Dishwasher, Electric Range, Microwave Hood Fan, Refrigerator, Washer/Dryer, Window Coverings
Laundry In Basement
Exterior
Parking Features Double Garage Attached, Garage Door Opener, Garage Faces Rear, Heated Garage, RV Access/Parking
Garage Spaces 1.0
Garage Description Double Garage Attached, Garage Door Opener, Garage Faces Rear, Heated Garage, RV Access/Parking
Fence Partial
Community Features Park, Shopping Nearby, Walking/Bike Paths
Roof Type Asphalt/Gravel
Porch Deck, Front Porch
Lot Frontage 120.0
Total Parking Spaces 3
Building
Lot Description Corner Lot, Front Yard, Rectangular Lot
Foundation Poured Concrete
Architectural Style Bungalow
Level or Stories One
Structure Type Concrete,Stucco
Others
Restrictions None Known
Tax ID 87370133
Ownership Private
Read Less



