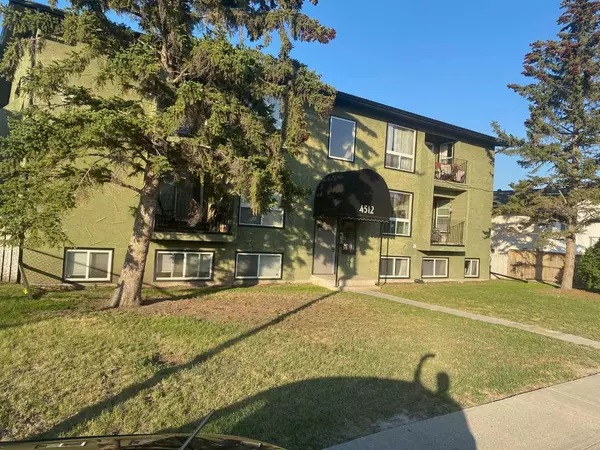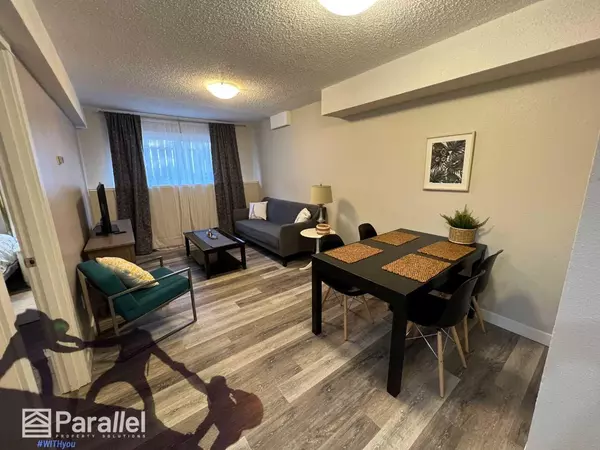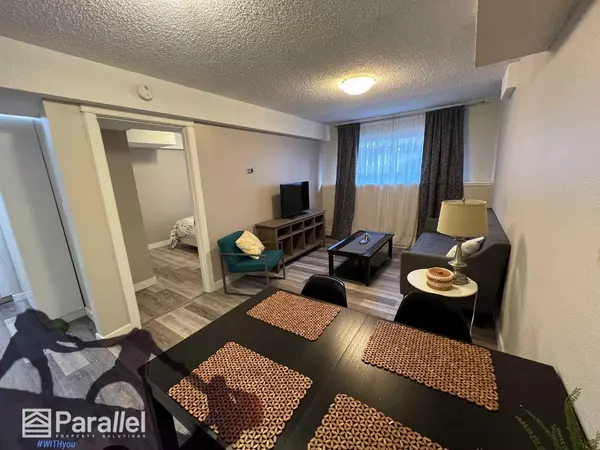For more information regarding the value of a property, please contact us for a free consultation.
4512 75 ST NW #104 Calgary, AB T3B 2M9
Want to know what your home might be worth? Contact us for a FREE valuation!

Our team is ready to help you sell your home for the highest possible price ASAP
Key Details
Sold Price $134,100
Property Type Condo
Sub Type Apartment
Listing Status Sold
Purchase Type For Sale
Square Footage 524 sqft
Price per Sqft $255
Subdivision Bowness
MLS® Listing ID A2105296
Sold Date 02/27/24
Style Low-Rise(1-4)
Bedrooms 1
Full Baths 1
Condo Fees $445/mo
Originating Board Calgary
Year Built 1979
Annual Tax Amount $680
Tax Year 2023
Property Description
This 1 bedroom LOWER LEVEL middle unit is very well kept and has been meticulously maintained by the owner and tenant. The building uniquely faces Canada Olympic Park - stunning views from the front of the building of the 1988 winter Olympic site and present ski hill. UNIT IS VACANT - FURNISHED UNIT. INSUITE-LAUNDRY. All utilities are included in condo fee except phone & internet (water, gas, sewer, electricity). South facing of a 3-floor complex. IN-SUITE LAUNDRY & coin laundry on the same floor. Laminate flooring throughout the unit. 3 minute walk to a major bus route downtown, 10 minute drive to the university, 3 minute drive to Bowness Park for picnics, walking in the bow river or skating on the lagoon in the wintertime. Excellent condo management company. Excellent revenue property. Property Management company can be assumed for the remainder of the lease (optional). Condo fee's are reasonable. No Assigned parking stall but lots of street parking that does not have parking restrictions. 1 dog and/or 1 cat is welcomed with condo board approval. Hardly any units under $170,000 in the NW for sale so please don't delay on this once in a life-time opportunity. Call your realtor for a showing. Seller/owner of this unit is a licensed realtor.
Location
Province AB
County Calgary
Area Cal Zone Nw
Zoning M-C1
Direction S
Interior
Interior Features Laminate Counters, No Animal Home, No Smoking Home, Vinyl Windows
Heating Boiler, Hot Water
Cooling None
Flooring Laminate
Appliance Dryer, Electric Stove, Refrigerator, Washer
Laundry Common Area, In Unit
Exterior
Parking Features Off Street
Garage Description Off Street
Community Features Playground, Pool, Schools Nearby, Shopping Nearby, Sidewalks, Street Lights, Tennis Court(s), Walking/Bike Paths
Amenities Available Laundry
Roof Type Asphalt/Gravel,Flat
Porch None
Exposure S
Total Parking Spaces 2
Building
Story 3
Architectural Style Low-Rise(1-4)
Level or Stories Single Level Unit
Structure Type Stucco,Wood Frame
Others
HOA Fee Include Common Area Maintenance,Electricity,Heat,Insurance,Interior Maintenance,Maintenance Grounds,Professional Management,Reserve Fund Contributions,Sewer,Snow Removal,Trash
Restrictions Pet Restrictions or Board approval Required,Pets Allowed
Tax ID 82723674
Ownership Private
Pets Allowed Restrictions, Cats OK, Dogs OK, Yes
Read Less



