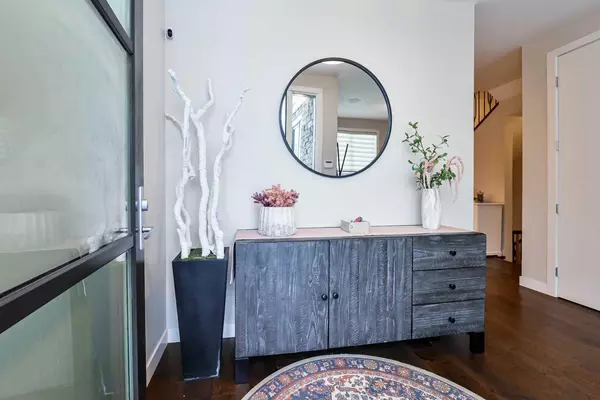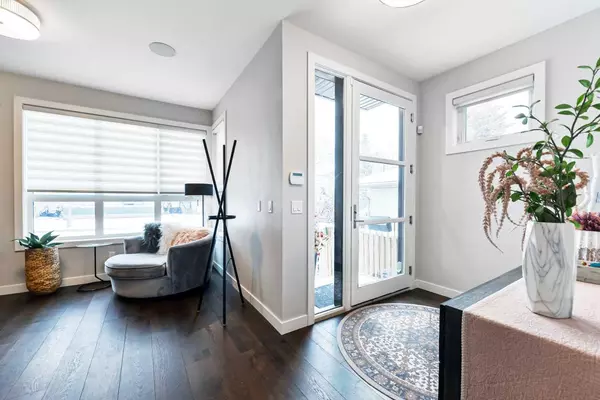For more information regarding the value of a property, please contact us for a free consultation.
3715 43 ST SW Calgary, AB T3E 3P7
Want to know what your home might be worth? Contact us for a FREE valuation!

Our team is ready to help you sell your home for the highest possible price ASAP
Key Details
Sold Price $833,000
Property Type Single Family Home
Sub Type Semi Detached (Half Duplex)
Listing Status Sold
Purchase Type For Sale
Square Footage 1,925 sqft
Price per Sqft $432
Subdivision Glenbrook
MLS® Listing ID A2106315
Sold Date 02/27/24
Style 2 Storey,Side by Side
Bedrooms 5
Full Baths 3
Originating Board Calgary
Year Built 2015
Annual Tax Amount $4,725
Tax Year 2023
Lot Size 2,873 Sqft
Acres 0.07
Property Description
Welcome to this stunning home built by Serenity Homes! From the moment you walk in through the 8' full glass front entry, you'll appreciate the impeccable craftsmanship and attention to detail. The main floor family room showcases a beautiful gas fireplace with elegant marble surroundings. The kitchen is a true chef's delight, featuring high gloss full-height cabinetry, stainless steel appliances, and a beautiful quartz island perfectly suited for entertaining.
Upstairs, you'll find a luxurious 5-piece main bathroom and three spacious bedrooms, including a primary suite with a huge walk-in closet and an impressive 5-piece ensuite bathroom which includes heated flooring with temperature and timer controls. The lower level is fully finished and boasts 10 ft ceilings and, roughed-in under-slab heating floor. This level offers a recreation room with a full wet bar which includes a wine refrigerator, a fourth bedroom, a full 4-piece bathroom, and a conveniently sized utility/storage room.
As you pass through the mudroom, don't forget to appreciate the built-in shelves, hooks, and bench, providing organization and functionality. Step into your West-facing with no maintenance rear yard, complete with a concrete patio, perfect for enjoying outdoor gatherings. Additionally, the property includes a double detached garage that is drywalled and painted, providing ample space for your vehicles and storage needs.
The home also offers several additional features, including a built-in alarm system for added security, a gas line BBQ hookup for convenient outdoor cooking, a rough-in vacuum system for easy cleaning, and safe & sound insulation in the privacy/party wall, ensuring a noise-free living experience. Furthermore, enjoy unlimited media options with the 4 zones of speakers available throughout the home.
Location
Province AB
County Calgary
Area Cal Zone W
Zoning R-C2
Direction E
Rooms
Other Rooms 1
Basement Finished, Full
Interior
Interior Features Double Vanity, High Ceilings, Kitchen Island, Open Floorplan, See Remarks, Soaking Tub, Vaulted Ceiling(s), Walk-In Closet(s), Wet Bar, Wired for Sound
Heating Forced Air
Cooling None
Flooring Carpet, Ceramic Tile, Hardwood
Fireplaces Number 1
Fireplaces Type Gas
Appliance Built-In Gas Range, Built-In Oven, Dishwasher, Dryer, Microwave, Range Hood, Refrigerator, Washer, Window Coverings, Wine Refrigerator
Laundry Laundry Room, Sink, Upper Level
Exterior
Parking Features Double Garage Detached
Garage Spaces 2.0
Garage Description Double Garage Detached
Fence Fenced
Community Features Park, Playground, Schools Nearby, Shopping Nearby
Roof Type Asphalt Shingle
Porch Patio
Lot Frontage 25.0
Total Parking Spaces 2
Building
Lot Description Back Lane, Back Yard
Foundation Poured Concrete
Architectural Style 2 Storey, Side by Side
Level or Stories Two
Structure Type Stone,Wood Frame,Wood Siding
Others
Restrictions None Known
Tax ID 83084612
Ownership Private
Read Less



