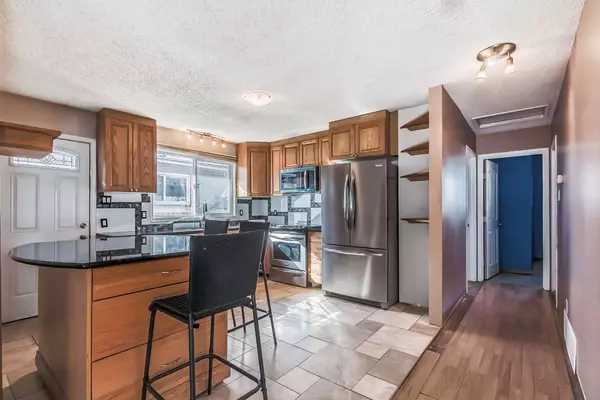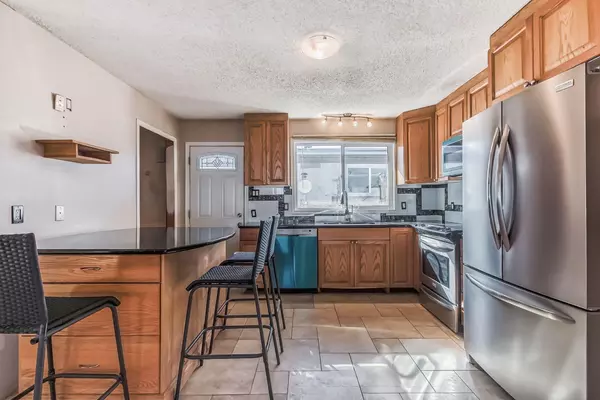For more information regarding the value of a property, please contact us for a free consultation.
60 Dovercroft PL SE Calgary, AB T2B 2A1
Want to know what your home might be worth? Contact us for a FREE valuation!

Our team is ready to help you sell your home for the highest possible price ASAP
Key Details
Sold Price $465,000
Property Type Single Family Home
Sub Type Detached
Listing Status Sold
Purchase Type For Sale
Square Footage 1,003 sqft
Price per Sqft $463
Subdivision Dover
MLS® Listing ID A2109445
Sold Date 02/27/24
Style Bungalow
Bedrooms 3
Full Baths 1
Originating Board Calgary
Year Built 1973
Annual Tax Amount $2,165
Tax Year 2023
Lot Size 4,197 Sqft
Acres 0.1
Property Description
Looking for a home with character that just needs a little love? This charming 3-bedroom is nestled in a cozy cul-du-sac with park at the end, might be the perfect fit! Offering 1003 sqft of potential, including a fully finished basement waiting to be transformed into your dream space, this property is brimming with opportunity. Recent updates like new windows in 2023, a 10-year-old roof, and refreshed bathrooms from 8 years ago lay the groundwork for your vision. Complete with stainless steel appliances and wood fireplace all it needs is your personal touch to turn it into the cozy retreat you've been dreaming of. Schedule a viewing today and bring your imagination to this delightful home!
Location
Province AB
County Calgary
Area Cal Zone E
Zoning R-C1
Direction SE
Rooms
Basement Finished, Full
Interior
Interior Features Open Floorplan
Heating Forced Air, Natural Gas
Cooling None
Flooring Carpet, Laminate, Tile
Fireplaces Number 1
Fireplaces Type Wood Burning
Appliance Dishwasher, Electric Stove, Refrigerator, Washer/Dryer, Window Coverings
Laundry In Basement
Exterior
Parking Features RV Access/Parking, Stall
Garage Description RV Access/Parking, Stall
Fence Fenced
Community Features Park, Playground, Schools Nearby, Shopping Nearby
Roof Type Asphalt Shingle
Porch Rear Porch
Lot Frontage 40.0
Exposure SE
Total Parking Spaces 2
Building
Lot Description Back Lane, Back Yard, Cul-De-Sac, Front Yard
Foundation Poured Concrete
Architectural Style Bungalow
Level or Stories One
Structure Type Wood Frame
Others
Restrictions Airspace Restriction,Utility Right Of Way
Tax ID 82741367
Ownership Private
Read Less



