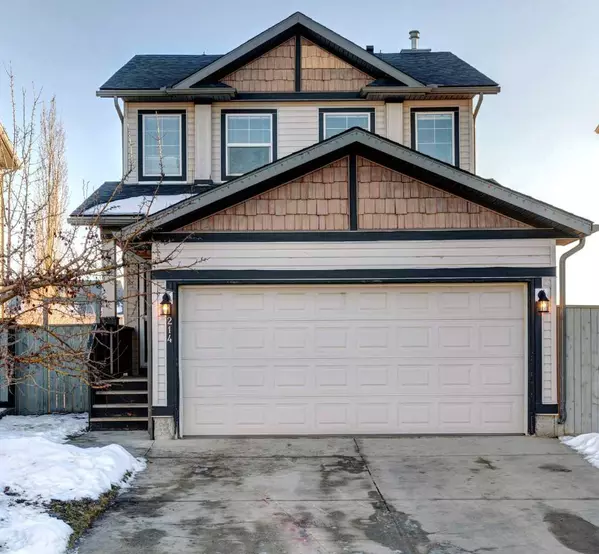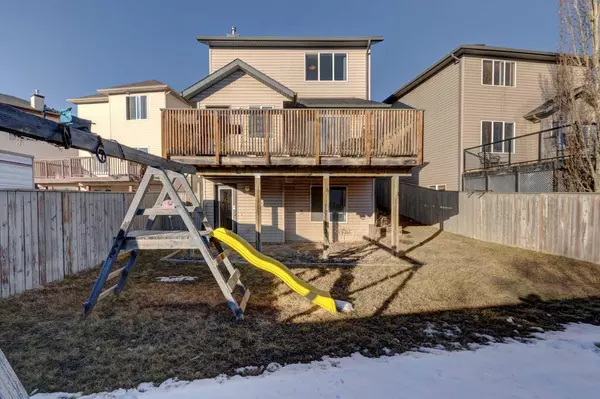For more information regarding the value of a property, please contact us for a free consultation.
214 Evansmeade Close NW Calgary, AB T3P1E2
Want to know what your home might be worth? Contact us for a FREE valuation!

Our team is ready to help you sell your home for the highest possible price ASAP
Key Details
Sold Price $627,000
Property Type Single Family Home
Sub Type Detached
Listing Status Sold
Purchase Type For Sale
Square Footage 1,432 sqft
Price per Sqft $437
Subdivision Evanston
MLS® Listing ID A2109446
Sold Date 02/27/24
Style 2 Storey
Bedrooms 3
Full Baths 2
Half Baths 1
Originating Board Calgary
Year Built 2004
Annual Tax Amount $3,361
Tax Year 2023
Lot Size 3,928 Sqft
Acres 0.09
Lot Dimensions Walkout to the Sunny West Backyard, Large Pie Shape Yard , 44' 7\" Wide across the Back, 117 ft Depth on North Side, 108 Ft Depth on South Side of Lot
Property Description
OPEN HOUSE Saturday Feb 24th 2pm to 4pm 214 EVANSMEADE CLOSE NW View the 3D Tour (purple house symbol) Updated, Clean, Bright & Beautiful three bedroom, two and a half bath family home with a Walkout Basement and Double Attached Garage. Renovated kitchen with white cabinetry and newer stainless steel appliances. Modern paint color palette throughout. Open floor plan with the kitchen being open to the dining area and the living room. Large patio off the dinning area that has views of the valley and the sunny West backyard and gives you added outdoor living space. Powder room, laundry and mudroom area is conveniently located by the entrance to the double attached garage. Upstairs is a spacious primary bedroom has its own ensuite with a deep soaker tub and a walk-in closet. Two good size kids bedrooms and another full piece bathroom complete the upper floor. The Walkout Basement is unfinished and is awaiting your finishing touch. It has big windows that bring in lots of natural light, good ceiling height and has its own separate entrance. Bathroom rough-in and designed in mind with a legal window for a bedroom plus large living area. New Roof 2023. Parking for four vehicles with the double attached garage and driveway for two more vehicles. Big pie shaped yard, stretching 117 ft deep on one side and over 44 1/2 ft wide across the back of the yard. Sunny West backyard that is fully fenced. Steps to Kenneth D Taylor Elementary School and walk to two Catholic schools too. Parks, Playgrounds & Pathways. Walk to all the amenities of Creekside. Lots of restaurants, shops, Co-op for groceries, banks, gyms and more! The perfect family home! Welcome home!
Location
Province AB
County Calgary
Area Cal Zone N
Zoning R-1N
Direction E
Rooms
Basement Separate/Exterior Entry, Full, Unfinished, Walk-Out To Grade
Interior
Interior Features No Smoking Home
Heating Forced Air, Natural Gas
Cooling None
Flooring Carpet, Linoleum
Appliance Dishwasher, Garage Control(s), Microwave, Range Hood, Refrigerator, Stove(s), Washer/Dryer, Window Coverings
Laundry Main Level
Exterior
Garage Double Garage Attached, Parking Pad
Garage Spaces 2.0
Garage Description Double Garage Attached, Parking Pad
Fence Fenced
Community Features Park, Playground, Schools Nearby, Shopping Nearby, Street Lights, Walking/Bike Paths
Roof Type Asphalt Shingle
Porch Balcony(s), Front Porch, Patio
Lot Frontage 27.27
Total Parking Spaces 4
Building
Lot Description Back Lane, Back Yard, Pie Shaped Lot, Private
Foundation Poured Concrete
Architectural Style 2 Storey
Level or Stories Two
Structure Type Concrete,Vinyl Siding,Wood Frame
Others
Restrictions Restrictive Covenant
Tax ID 82945007
Ownership Private
Read Less
GET MORE INFORMATION




