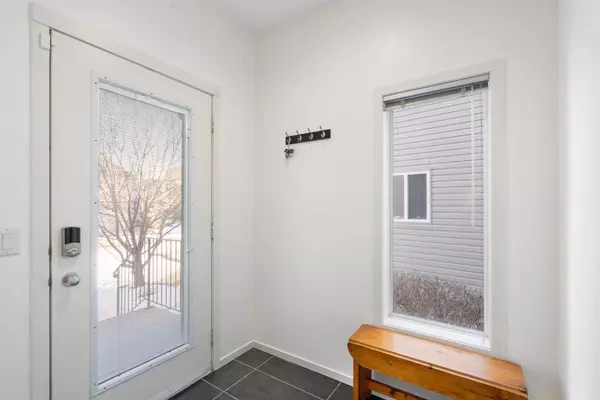For more information regarding the value of a property, please contact us for a free consultation.
52 Copperleaf WAY SE Calgary, AB T2Z 0H8
Want to know what your home might be worth? Contact us for a FREE valuation!

Our team is ready to help you sell your home for the highest possible price ASAP
Key Details
Sold Price $685,000
Property Type Single Family Home
Sub Type Detached
Listing Status Sold
Purchase Type For Sale
Square Footage 2,196 sqft
Price per Sqft $311
Subdivision Copperfield
MLS® Listing ID A2108944
Sold Date 02/27/24
Style 2 Storey
Bedrooms 5
Full Baths 3
Half Baths 1
Originating Board Calgary
Year Built 2007
Annual Tax Amount $3,880
Tax Year 2023
Lot Size 4,273 Sqft
Acres 0.1
Property Description
Welcome to your dream home in the heart of Copperfield! This immaculate home has a double attached garage, fully fenced backyard and tons of upgrades that will have you swept right off your feet. Once inside you'll discover a meticulously designed home boasting 5 spacious bedrooms and 3.5 bathrooms, providing you and your family with ample tons of space to enjoy. Off the entrance there is a mud room and main floor laundry room offering convenience and comfort for those busy days. Upon entering into the main living space you'll have an open-concept layout, featuring a gourmet kitchen with dark walnut shaker cabinets, stainless steel appliances, and a large pantry for all your culinary essentials. The adjacent dining room seamlessly flows out to the well-designed large private deck and backyard which is perfect for outdoor entertaining this summer! Relax and unwind in the cozy living room, bathed in natural light streaming through the large windows, while a gas fireplace sets the mood for cozy evenings at home. Upstairs is lit up and well laid out with a bonus room, 4pc bathroom and 2 great sized bedrooms. Retreat to the expansive master, complete with a walk-in closet and a luxurious 5pc ensuite featuring a large soaker tub, stand-alone shower, and double vanity. Downstairs, the fully developed basement offers even more space to make your own, including a media room with built-in speakers, a reading nook, 4pc bath and two additional bedrooms, one of which has a walk-in closet. This contemporary masterpiece is perfectly situated just one block away from two schools and a stone's throw from a picturesque pond, playground, ice rink, and tennis courts, ensuring convenience and endless opportunities for outdoor enjoyment. Don't miss your chance to experience the epitome of modern living. Schedule your viewing today and make this stunning property your own!
Location
Province AB
County Calgary
Area Cal Zone Se
Zoning R-1N
Direction S
Rooms
Other Rooms 1
Basement Finished, Full
Interior
Interior Features Breakfast Bar, Ceiling Fan(s), Double Vanity, Kitchen Island, No Smoking Home, Open Floorplan, Pantry, Stone Counters, Walk-In Closet(s)
Heating Forced Air
Cooling None
Flooring Carpet, Ceramic Tile, Hardwood
Fireplaces Number 1
Fireplaces Type Gas
Appliance Dishwasher, Dryer, Electric Stove, Garage Control(s), Microwave Hood Fan, Refrigerator, Washer, Window Coverings
Laundry Main Level
Exterior
Parking Features Double Garage Attached
Garage Spaces 2.0
Garage Description Double Garage Attached
Fence Fenced
Community Features Park, Playground, Schools Nearby, Shopping Nearby, Sidewalks, Street Lights, Walking/Bike Paths
Roof Type Asphalt
Porch Deck
Lot Frontage 43.67
Total Parking Spaces 4
Building
Lot Description Lawn, Garden, Landscaped, Many Trees
Foundation Poured Concrete
Architectural Style 2 Storey
Level or Stories Two
Structure Type Brick,Vinyl Siding,Wood Frame
Others
Restrictions None Known
Tax ID 82792485
Ownership Private
Read Less



