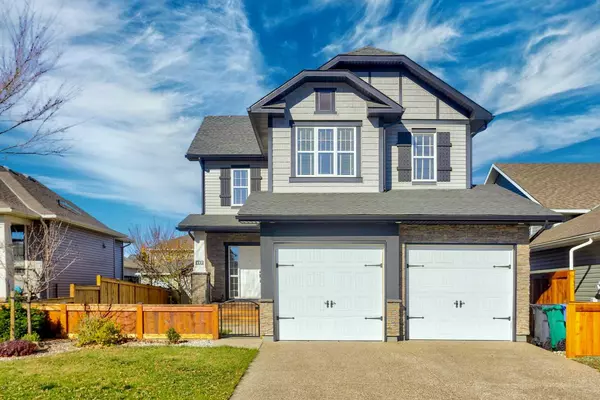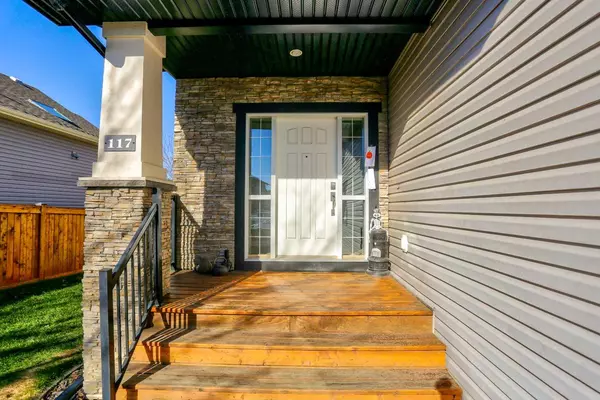For more information regarding the value of a property, please contact us for a free consultation.
117 Riverine LN W Lethbridge, AB T1K 5V6
Want to know what your home might be worth? Contact us for a FREE valuation!

Our team is ready to help you sell your home for the highest possible price ASAP
Key Details
Sold Price $573,000
Property Type Single Family Home
Sub Type Detached
Listing Status Sold
Purchase Type For Sale
Square Footage 1,883 sqft
Price per Sqft $304
Subdivision Riverstone
MLS® Listing ID A2101197
Sold Date 02/27/24
Style 2 Storey
Bedrooms 4
Full Baths 3
Half Baths 1
Originating Board Lethbridge and District
Year Built 2012
Annual Tax Amount $5,378
Tax Year 2023
Lot Size 5,740 Sqft
Acres 0.13
Property Description
Here's your chance to own an immaculate home on the west side of Lethbridge! Welcome home to 117 Riverine Lane W! This remarkable property offers four bedrooms, four bathrooms, two garages, and three levels of comfortable living space. As you step into this exquisite home, you'll be greeted by a grand foyer that leads into an open-concept living area, perfect for entertaining. The main level boasts a well-appointed kitchen with modern appliances, a formal dining area, and a cosy living room with a fireplace that's perfect for those cold Alberta winters. The upper level features a generous master suite complete with an ensuite bathroom and a walk-in closet, providing a peaceful retreat for the homeowner. Three additional spacious bedrooms and two more bathrooms are also located on this level, ensuring that everyone has their own space. The lower level of this home offers even more versatility. With a fully finished basement, you'll find an additional living area, a recreation room, and another bathroom, ideal for a growing family or guests. One of the standout features of this property is the two garages. With both an attached and a detached garage, there's plenty of room for vehicles, storage, and even a workshop. Outside, you'll find a well-maintained yard and outdoor space for relaxation and play along with a beautiful deck and a patio area. Located in Riverstone, this home is also nice and close to all of the amenities you'll need and want! Don't miss out on the opportunity to make this remarkable property your new home — contact your favourite Realtor today!!
Location
Province AB
County Lethbridge
Zoning R-L
Direction SE
Rooms
Other Rooms 1
Basement Finished, Full
Interior
Interior Features Jetted Tub, Kitchen Island, No Smoking Home, Open Floorplan, Tankless Hot Water, Walk-In Closet(s)
Heating Forced Air
Cooling Central Air
Flooring Carpet, Ceramic Tile, Laminate
Fireplaces Number 1
Fireplaces Type Gas
Appliance Central Air Conditioner, Dishwasher, Dryer, Garage Control(s), Refrigerator, Stove(s), Washer, Window Coverings
Laundry Laundry Room, Main Level
Exterior
Parking Features Concrete Driveway, Double Garage Attached, Double Garage Detached, On Street
Garage Spaces 4.0
Garage Description Concrete Driveway, Double Garage Attached, Double Garage Detached, On Street
Fence Fenced
Community Features Schools Nearby, Shopping Nearby, Sidewalks, Street Lights
Roof Type Asphalt Shingle
Porch Deck, Front Porch
Lot Frontage 50.0
Total Parking Spaces 6
Building
Lot Description Back Yard, City Lot, Lawn
Foundation Poured Concrete
Architectural Style 2 Storey
Level or Stories Two
Structure Type Stone,Vinyl Siding
Others
Restrictions None Known
Tax ID 83399556
Ownership Private
Read Less



