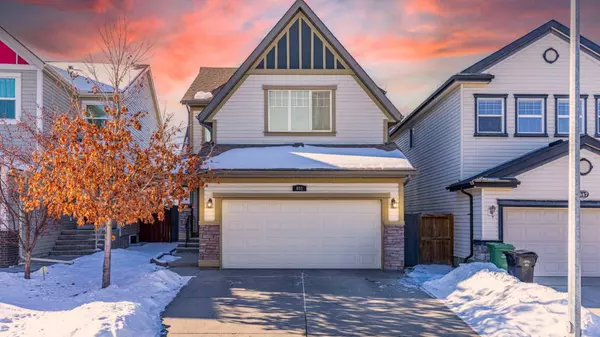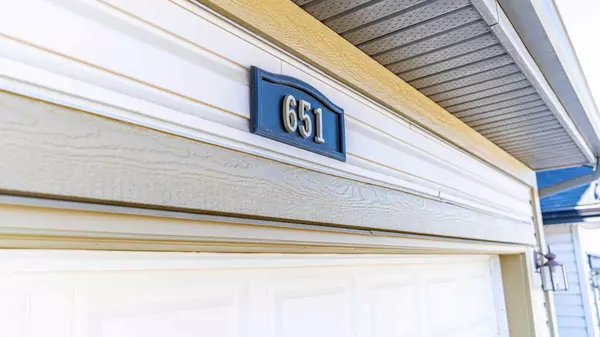For more information regarding the value of a property, please contact us for a free consultation.
651 Copperpond CIR SE Calgary, AB T2Z 0R5
Want to know what your home might be worth? Contact us for a FREE valuation!

Our team is ready to help you sell your home for the highest possible price ASAP
Key Details
Sold Price $650,000
Property Type Single Family Home
Sub Type Detached
Listing Status Sold
Purchase Type For Sale
Square Footage 2,159 sqft
Price per Sqft $301
Subdivision Copperfield
MLS® Listing ID A2109287
Sold Date 02/26/24
Style 2 Storey
Bedrooms 3
Full Baths 2
Half Baths 1
Originating Board Calgary
Year Built 2009
Annual Tax Amount $3,762
Tax Year 2023
Lot Size 3,896 Sqft
Acres 0.09
Property Description
OPEN HOUSE FEB 25 CANCELED Welcome to estate-like living in the heart of Copperfield, where this exceptional home stands proudly across from the picturesque Copperpond. Boasting many recent upgrades, including a NEW roof, siding, windows, new exterior paint, dishwasher, commercial grade hood fan, and hot water tank. All of that in addition to an alarm system and attached 2-car oversized 23x19 ft high ceiling garage, this residence offers comfort.
As you step into the main level, an open-plan design unfolds, creating an inviting space ideal for hosting guests and fostering cherished family moments. The kitchen is a chef's delight, featuring abundant cabinetry, a full-size pantry, and top-of-the-line STAINLESS STEEL appliances, including a recently added dishwasher and commercial-grade hood fan. The oversized island, complete with a breakfast bar, provides both a focal point and a practical workspace for culinary creations.
The dining room seamlessly connects to a spacious deck in the backyard, providing an ideal setting for entertaining and enjoying BBQs with a convenient natural gas BBQ hook-up.
The living room takes center stage, adorned with a cozy gas fireplace, with adjustable fan speeds, that not only adds warmth but also sets the perfect ambiance during colder seasons. All floor registers are also upgraded in the main locations. Ascend to the second level, where three generously sized bedrooms await, each meticulously designed to ensure both privacy and comfort. A standout feature on this floor is the large bonus room, accompanied by an office nook, providing an ideal space for family gatherings or entertaining guests. The laundry facility is conveniently located on this level as well.
The primary bedroom on this floor exudes serenity, complete with a luxurious five-piece ensuite bathroom, a double-sink vanity, and a walk-in closet. The lower level of this residence remains undeveloped, offering a blank canvas for your creative vision. With the potential for a 4th bedroom, full bathroom, and a spacious family room, the possibilities are endless.
A newer roof brings a piece of mind and longer insurance coverage.
The backyard is beautifully landscaped with back alley access. An opportunity for RV parking.
Situated across from the picturesque pond and a short stroll away from playgrounds, this home is not only a haven for comfort but also conveniently located minutes away from schools, shopping, and entertainment. Embrace a lifestyle of luxury and convenience in this Copperfield gem.
Location
Province AB
County Calgary
Area Cal Zone Se
Zoning R-1N
Direction SE
Rooms
Other Rooms 1
Basement Full, Unfinished
Interior
Interior Features Breakfast Bar, Chandelier, Kitchen Island, No Animal Home, No Smoking Home, Open Floorplan, Pantry, Walk-In Closet(s)
Heating Forced Air
Cooling None
Flooring Carpet, Hardwood, Tile
Fireplaces Number 1
Fireplaces Type Gas
Appliance Dishwasher, Dryer, Electric Stove, Garage Control(s), Microwave, Range Hood, Refrigerator, Washer, Window Coverings
Laundry Upper Level
Exterior
Parking Features Double Garage Attached, Oversized
Garage Spaces 2.0
Garage Description Double Garage Attached, Oversized
Fence Fenced
Community Features Clubhouse, Park, Playground, Schools Nearby, Shopping Nearby, Sidewalks, Street Lights, Tennis Court(s), Walking/Bike Paths
Roof Type Asphalt Shingle
Porch Deck
Lot Frontage 32.35
Total Parking Spaces 4
Building
Lot Description Back Lane, Fruit Trees/Shrub(s), Landscaped, Rectangular Lot
Foundation Poured Concrete
Architectural Style 2 Storey
Level or Stories Two
Structure Type Wood Frame
Others
Restrictions Utility Right Of Way
Tax ID 82980475
Ownership Private
Read Less



