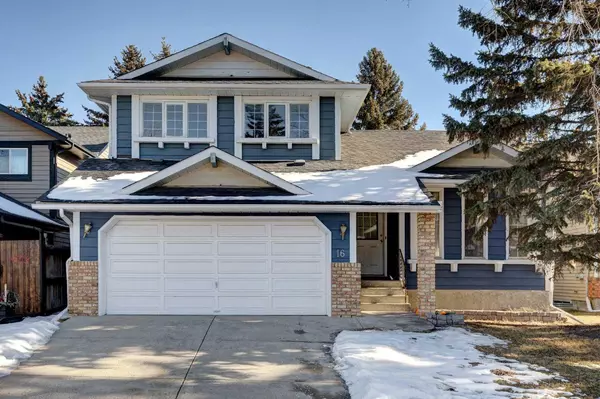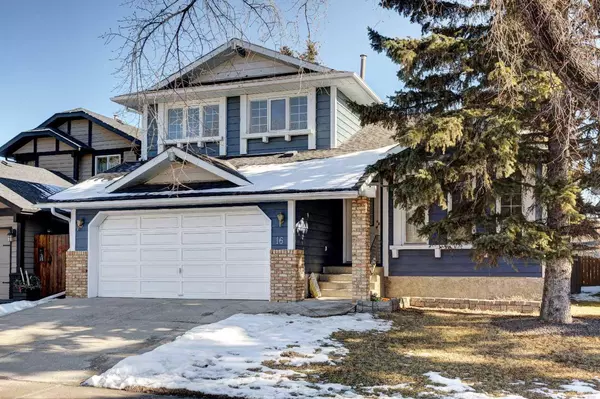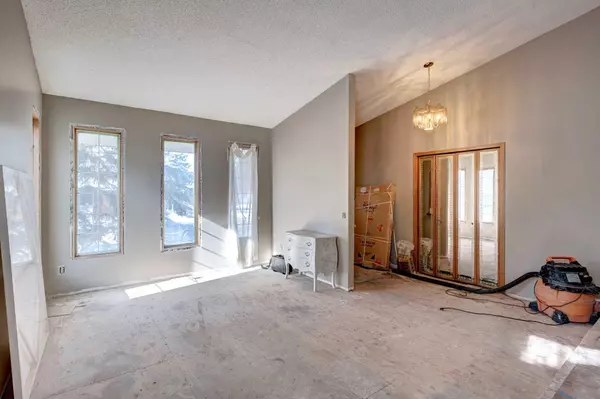For more information regarding the value of a property, please contact us for a free consultation.
16 Millrise WAY SW Calgary, AB T2Y 2N8
Want to know what your home might be worth? Contact us for a FREE valuation!

Our team is ready to help you sell your home for the highest possible price ASAP
Key Details
Sold Price $533,000
Property Type Single Family Home
Sub Type Detached
Listing Status Sold
Purchase Type For Sale
Square Footage 1,918 sqft
Price per Sqft $277
Subdivision Millrise
MLS® Listing ID A2109564
Sold Date 02/26/24
Style 4 Level Split
Bedrooms 3
Full Baths 2
Half Baths 1
Originating Board Calgary
Year Built 1986
Annual Tax Amount $3,072
Tax Year 2023
Lot Size 5,091 Sqft
Acres 0.12
Property Description
INCREDIBLE INVESTOR OPPORTUNITY ! This spectacular 4 level split will make an awesome family home - its a solid home located on a beautiful landscaped lot - on a quiet street in the heart of Millrise w/DOUBLE FRONT ATTACHED GARAGE. This huge home offers over 1900 sq ft with additional development. The DEMOLITION HAS ALL BEEN DONE and is ready for refurbishing & renovation. The roof is approx 5 years old & the HTW is also newer. This home has loads of windows that allow for lots of natural sunlight. There is a large living room - step up to the dining room & then into the kitchen. Walls have been opened so that your new kitchen will be very large & functional. There is a large family room w/cozy brick fireplace and on this level, you'll also find a 2 piece bath & main floor den/office. The upper level offers a massive primary suite with room for a luxury ensuite & also offers a walk in closet. The 4 piece main bath will be a great size - as are the other two bedrooms! The basement is fully developed but awaiting your reno ideas. This home is looking for a new owner that has the vision to make it beautiful again. INVESTOR ALERT
Location
Province AB
County Calgary
Area Cal Zone S
Zoning R-C1
Direction W
Rooms
Other Rooms 1
Basement Finished, Full
Interior
Interior Features High Ceilings, See Remarks
Heating Forced Air, Natural Gas
Cooling None
Flooring Subfloor
Fireplaces Number 1
Fireplaces Type Brick Facing, Family Room, Wood Burning
Appliance None
Laundry In Basement
Exterior
Parking Features Double Garage Attached, Driveway, Garage Faces Front
Garage Spaces 2.0
Garage Description Double Garage Attached, Driveway, Garage Faces Front
Fence Fenced
Community Features Playground, Schools Nearby, Shopping Nearby
Roof Type Asphalt Shingle
Porch Balcony(s)
Lot Frontage 46.2
Total Parking Spaces 4
Building
Lot Description Back Yard, Level, Rectangular Lot
Foundation Poured Concrete
Architectural Style 4 Level Split
Level or Stories 4 Level Split
Structure Type Wood Frame
Others
Restrictions None Known
Tax ID 82775293
Ownership Private
Read Less



