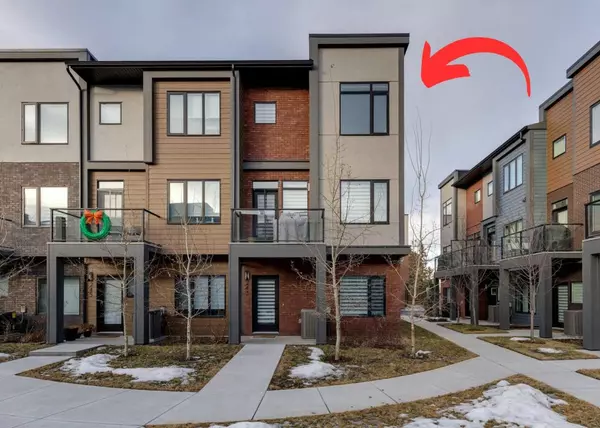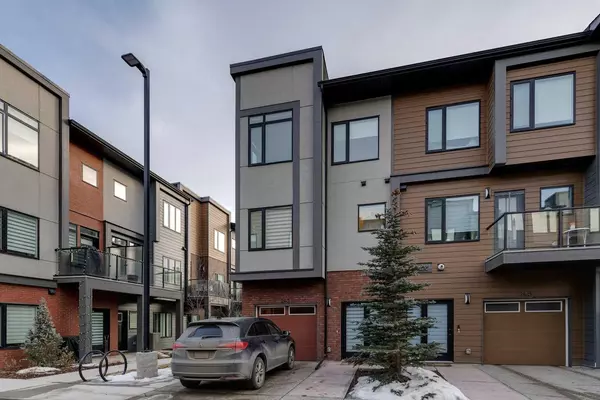For more information regarding the value of a property, please contact us for a free consultation.
243 Greenbriar Common NW Calgary, AB T3B 6J3
Want to know what your home might be worth? Contact us for a FREE valuation!

Our team is ready to help you sell your home for the highest possible price ASAP
Key Details
Sold Price $615,000
Property Type Townhouse
Sub Type Row/Townhouse
Listing Status Sold
Purchase Type For Sale
Square Footage 1,594 sqft
Price per Sqft $385
Subdivision Greenwood/Greenbriar
MLS® Listing ID A2104990
Sold Date 02/26/24
Style 3 Storey
Bedrooms 3
Full Baths 2
Half Baths 1
Condo Fees $287
Originating Board Calgary
Year Built 2019
Annual Tax Amount $3,338
Tax Year 2023
Property Description
Step into our bright foyer opening to a versatile den, ideal for a home office, and access to the attached oversize single garage. The second level features a chic powder room, a conveniently located laundry room with a full-sized stackable washer/dryer, and shelving. The upgraded modern kitchen showcases a double waterfall quartz island, gas stove, built-in microwave, and pantry. Enjoy a sense of spaciousness with 9 ft ceilings, 8 ft doors, and glass partitions for added light. The third floor offers three bedrooms, a 4-piece bath, and a linen closet. The primary bedroom boasts blackout blinds, a walk-in closet with organizers/drawers, and a 4-piece ensuite with double vanity. As an end unit facing South, the residence benefits from ample natural light. Additional features include TRIPLE-PANE windows, CENTRAL AIR conditioning, and matte black fixtures. This new Greenwich development is gaining popularity, offering amenities like a playground, walking trails, and a dog park. Conveniently located near the Calgary Farmers Market, boutique shopping, restaurants, and coffee shops, with easy access to Foothills Hospital, Children's Hospital, and the University of Calgary. A quick commute to downtown or the Rocky Mountains via 16th Ave NW/Hwy 1 complete the package!
Location
Province AB
County Calgary
Area Cal Zone Nw
Zoning M-CG d60
Direction S
Rooms
Other Rooms 1
Basement None
Interior
Interior Features Closet Organizers, Double Vanity, High Ceilings, Kitchen Island, No Smoking Home, Pantry, Quartz Counters, Recessed Lighting
Heating Forced Air, Natural Gas
Cooling Central Air
Flooring Carpet, Tile, Vinyl Plank
Appliance Dishwasher, Gas Stove, Microwave Hood Fan, Range Hood, Refrigerator, Washer/Dryer Stacked, Window Coverings
Laundry Upper Level
Exterior
Parking Features Concrete Driveway, Garage Door Opener, Insulated, Oversized, Single Garage Attached
Garage Spaces 1.0
Garage Description Concrete Driveway, Garage Door Opener, Insulated, Oversized, Single Garage Attached
Fence None
Community Features Playground, Shopping Nearby, Sidewalks, Street Lights, Walking/Bike Paths
Amenities Available Visitor Parking
Roof Type Asphalt Shingle
Porch None
Exposure S
Total Parking Spaces 2
Building
Lot Description Few Trees
Foundation Poured Concrete
Architectural Style 3 Storey
Level or Stories Three Or More
Structure Type Brick,Composite Siding,Stucco,Wood Frame
Others
HOA Fee Include Common Area Maintenance,Insurance,Maintenance Grounds,Professional Management,Reserve Fund Contributions,Snow Removal,Trash
Restrictions Pet Restrictions or Board approval Required
Tax ID 83184018
Ownership Private
Pets Allowed Restrictions, Yes
Read Less



