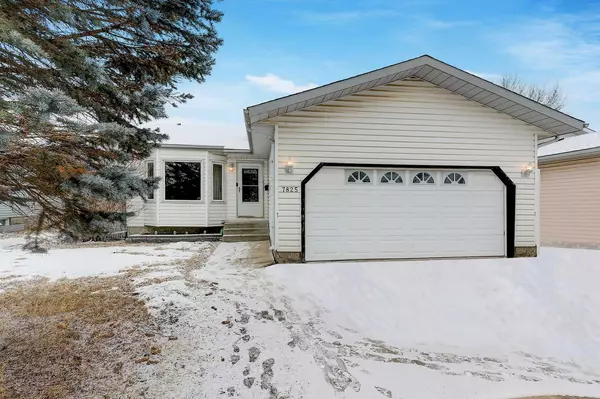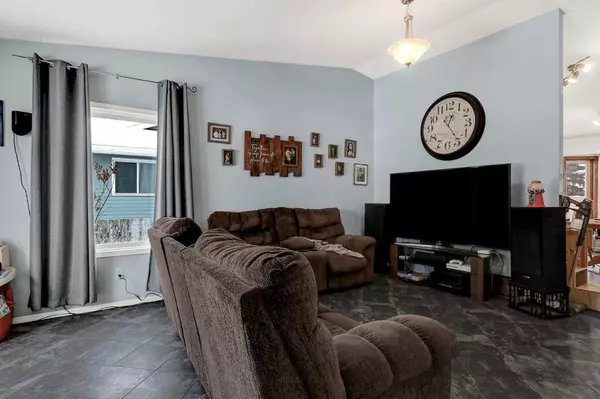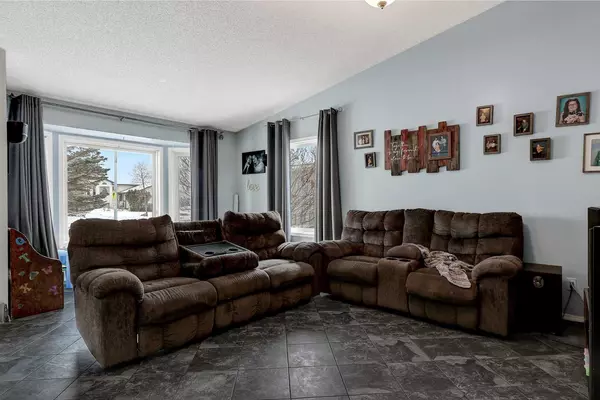For more information regarding the value of a property, please contact us for a free consultation.
7825 Mission Heights DR Grande Prairie, AB T8W1Z1
Want to know what your home might be worth? Contact us for a FREE valuation!

Our team is ready to help you sell your home for the highest possible price ASAP
Key Details
Sold Price $350,000
Property Type Single Family Home
Sub Type Detached
Listing Status Sold
Purchase Type For Sale
Square Footage 1,208 sqft
Price per Sqft $289
Subdivision Mission Heights
MLS® Listing ID A2106897
Sold Date 02/26/24
Style 4 Level Split
Bedrooms 5
Full Baths 3
Originating Board Grande Prairie
Year Built 1989
Annual Tax Amount $3,941
Tax Year 2023
Lot Size 5,860 Sqft
Acres 0.13
Property Description
Welcome to this 5-bedroom home nestled in the desirable neighborhood of Mission Heights. This spacious residence boasts an open design with ample living space spread across two levels. Upon entering, you are greeted by a bright entry way and living room leading into the main floor featuring a well-appointed kitchen with sleek appliances and an open space for dining. The cozy living room provides the perfect space for relaxation with its vaulted ceiling and large windows framing views of the front yard.
Upstairs, you'll find the expansive master suite complete with a luxurious ensuite bathroom featuring dual vanity sinks. Four additional bedrooms offer plenty of flexibility for guests, home offices, or hobbies.
Outside, the property boasts a double attached garage providing ample space for vehicles and storage. The landscaped backyard offers a private retreat with a spacious deck, perfect for summer barbecues and outdoor entertaining. Located in the heart of Mission Heights, this home provides easy access to nearby amenities, parks, and schools, making it an ideal choice for families seeking both comfort and convenience.
Location
Province AB
County Grande Prairie
Zoning RG
Direction S
Rooms
Other Rooms 1
Basement Finished, Full
Interior
Interior Features Built-in Features
Heating Forced Air
Cooling None
Flooring Carpet, Ceramic Tile
Appliance Dishwasher, Gas Stove, Refrigerator, Washer/Dryer
Laundry In Basement
Exterior
Parking Features Double Garage Attached
Garage Spaces 2.0
Garage Description Double Garage Attached
Fence Fenced
Community Features Schools Nearby
Roof Type Asphalt Shingle
Porch Deck
Lot Frontage 54.14
Total Parking Spaces 4
Building
Lot Description Rectangular Lot
Foundation Poured Concrete
Architectural Style 4 Level Split
Level or Stories 4 Level Split
Structure Type Wood Frame
Others
Restrictions None Known
Tax ID 83523405
Ownership Private
Read Less



